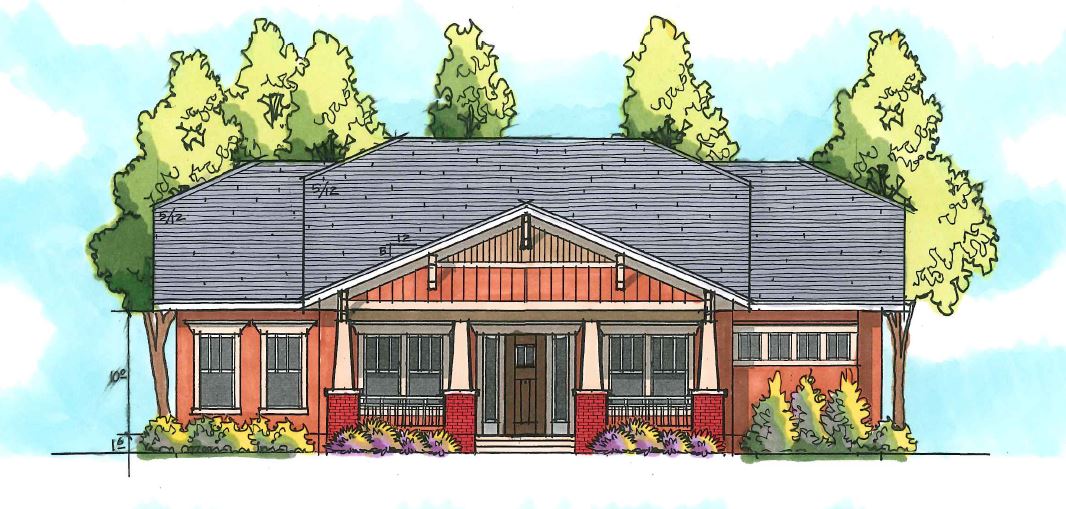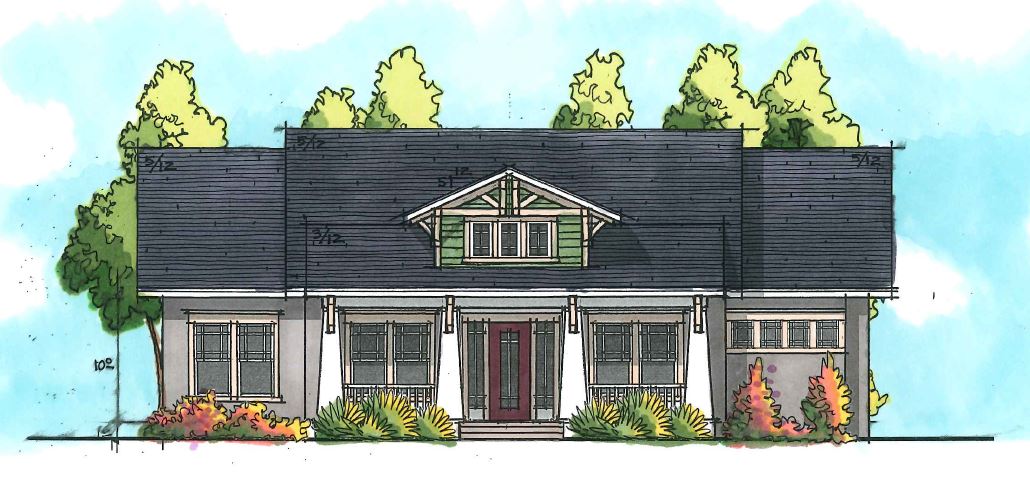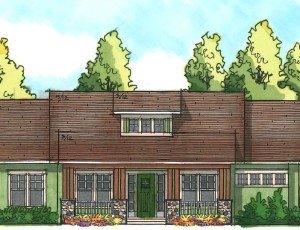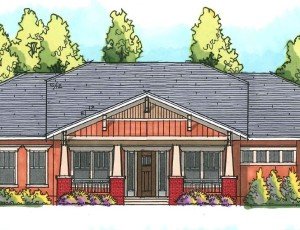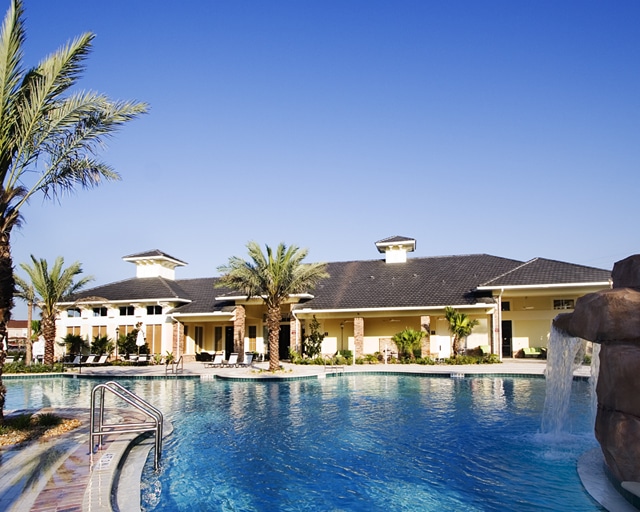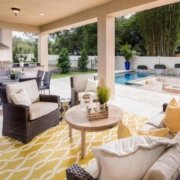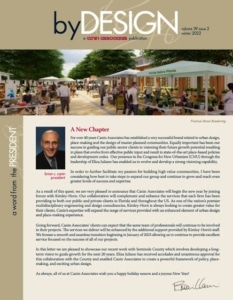Architectural Case Study: Designing a Semi-Custom Home
Often times, our clients come to us with a specific design challenge. In the case of Magnolia Park, our client wanted to demonstrate that high quality and a great price are not mutually exclusive. Below, we take a closer look at our design process for this semi-custom home.
Challenge
For Magnolia Park, we were commissioned to create a builder-friendly floorplan with striking elevations that stands apart from the competition. Because of that, our design for this semi-custom home needed to maximize value while adhering to a specific price point. Working within these design criteria posed a unique challenge as there were few precedents as reference.
Solution
To meet our client’s needs, we focused on smart design solutions that added value to the home without overcomplicating the footprint or the structure. We provided flexible living spaces and expansion options, created a layout that allowed for a spa-inspired master suite, and made sure that the entire house was tech-ready.
A hallmark of the home’s flexible living space is its seamless indoor-outdoor relationship. Inside, this grand entertaining space features vaulted ceilings and an eat-in kitchen with an island. Then, by simply opening the oversized glass doors, this great room becomes even more spacious by connecting directly to the outdoor living space.
The design’s openness is met only by its flexibility: The office has a full-sized closet and access to the hall bathroom, making it an ideal fourth bedroom. The garage was designed to allow for standard parking and ample storage around, with an additional 300 square feet of open attic—perfect for seasonal decorations. For even more space, an optional 576-square-foot flex room or guest suite can be added above the garage, creating an additional getaway or multigenerational living space.
Meanwhile, technology is integrated throughout the house: The master bathroom boasts a large shower room complete with hydrotherapy tub, the kitchen features a special iRobot storage cabinet, and an optional smart thermostat controls the home’s climate.
Product
The resulting Magnolia Park semi-custom home features a cutting-edge, dynamic floorplan that is demographically neutral. The home lends itself to all ages, from single-women buyers and couples to young families and baby boomers, while offering high quality at a reasonable price.

