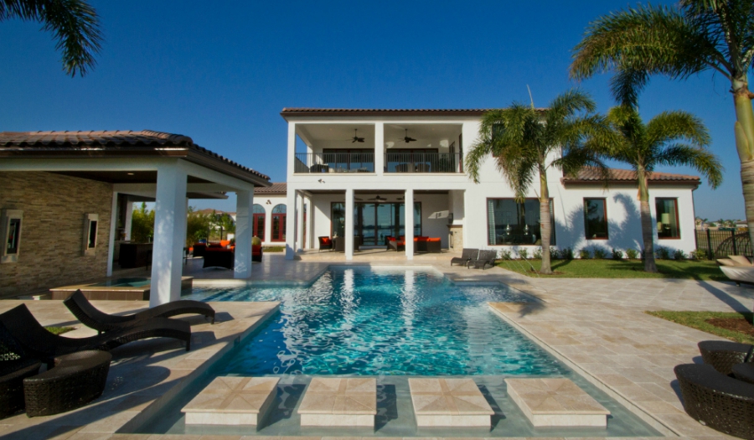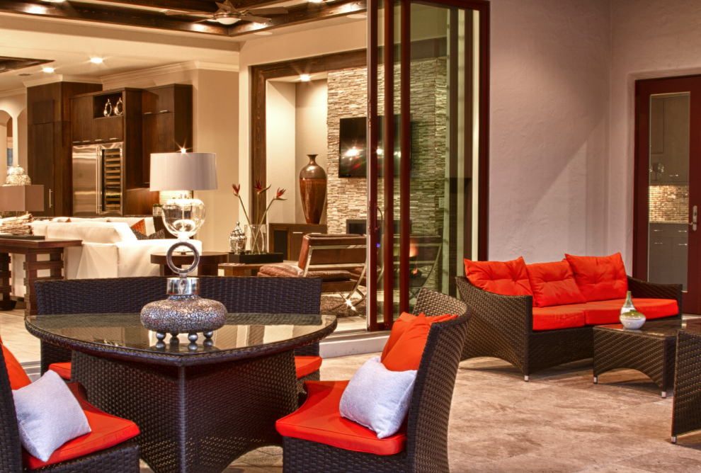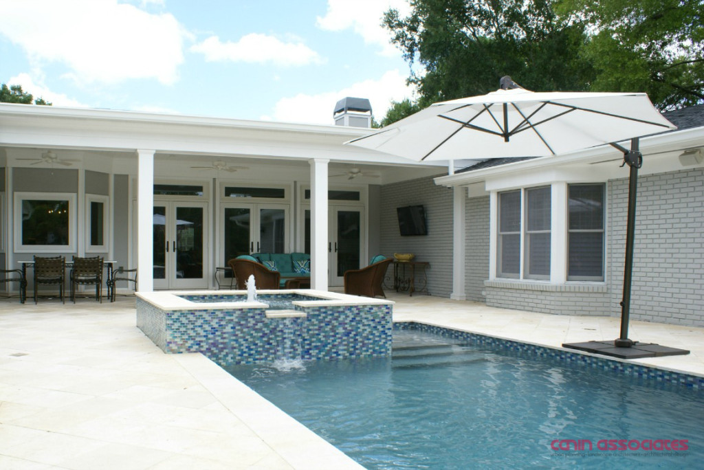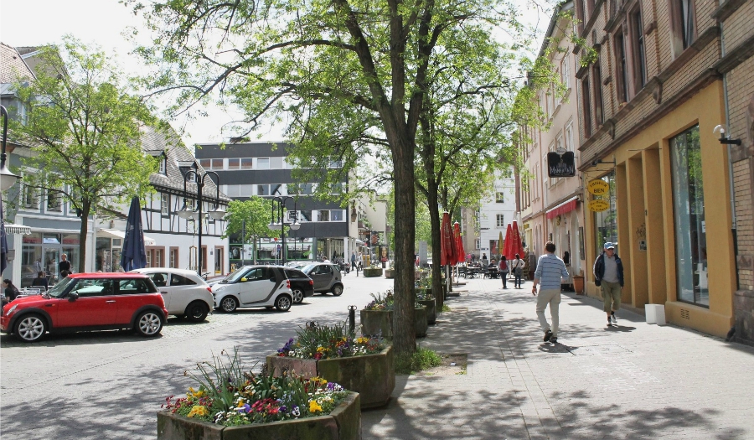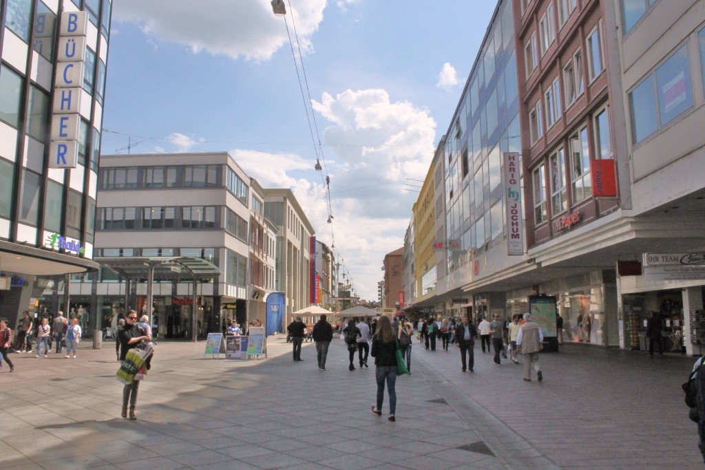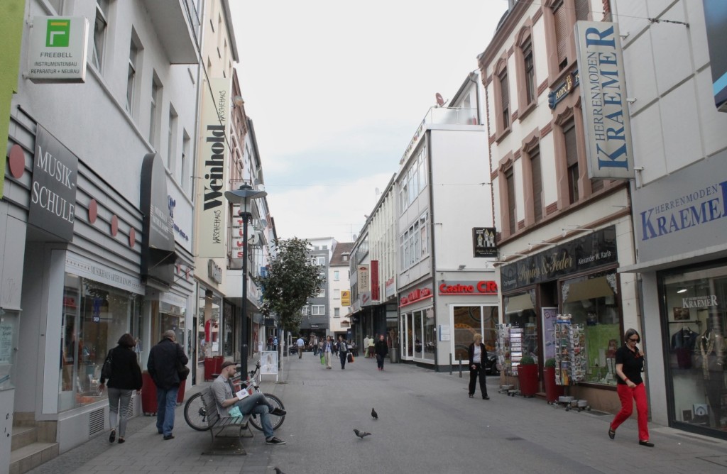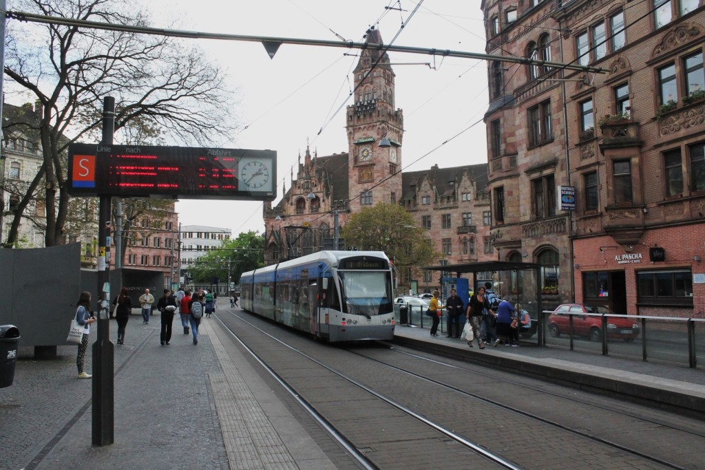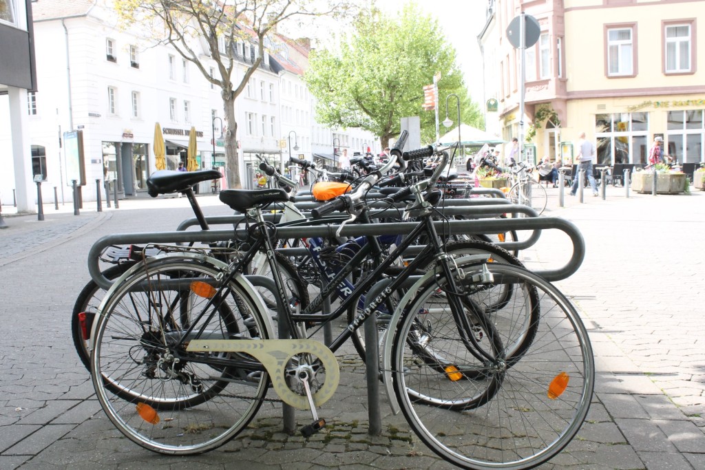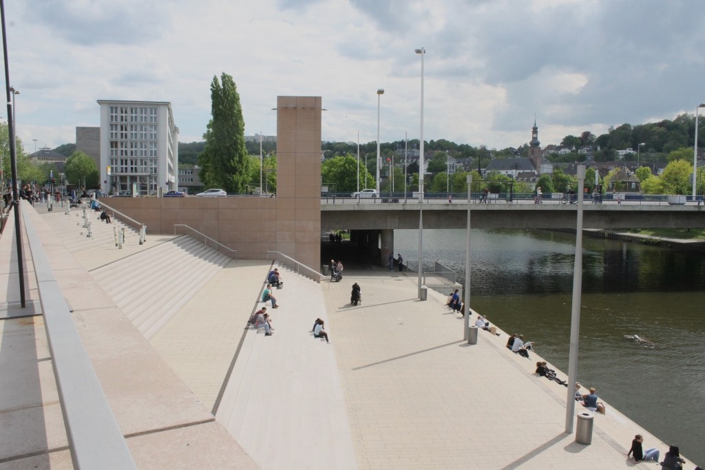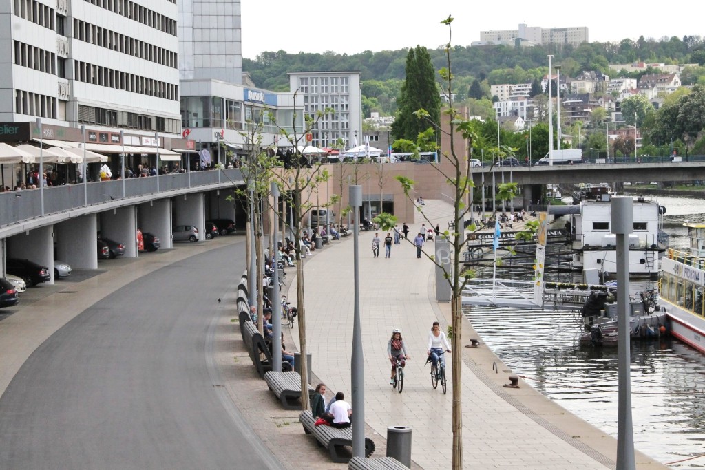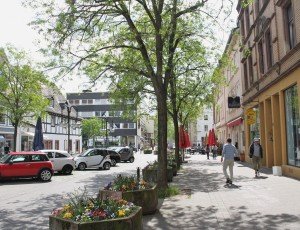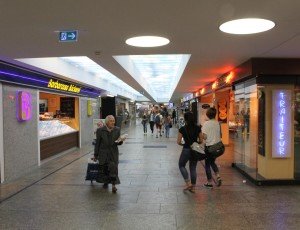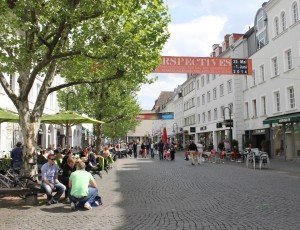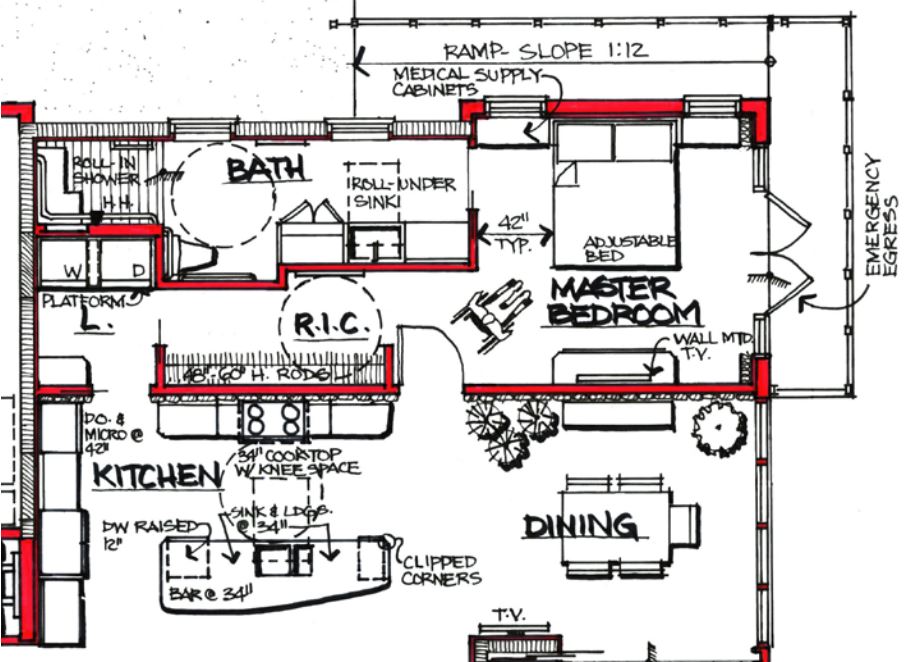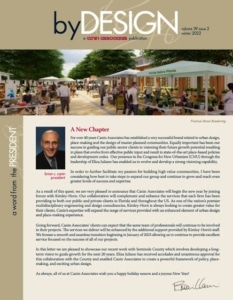Indoor-Outdoor Design: Tips and Trends
Fall is here, and for Florida and much of the South that means it’s time to take life outside. From barbecues to relaxing by the pool, our backyards, porches, and decks become an extension of our home. While not all indoor-outdoor spaces are created equal, implementing smart design elements can quickly maximize the backyard of your new home or next remodel project.
A great example of a high-performing indoor-outdoor space is our Palazzo Lago home in Windermere, Florida (pictured below). The home was the winner of the Grand Award – Custom Home in the 2013 Orlando Parade of Homes and Orlando Life magazine’s 2013 Home of the Year runner-up. Palazzo Lago was also featured in the August 2015 edition of Hearth & Home in the articles “Trends in the Outdoor Room” and “Seamless Indoor-Outdoor Living.” Here are a few ways we make sure a backyard functions as a great living space:
A Smooth Indoor-Outdoor Transition
To create a seamless indoor-outdoor space, a covered hard roof area is essential. Incorporating a portion of your deck or patio under a hard roof will offer functional relief from sun and drain and will also serve as a transition space from inside to outside.
Don’t think of the outdoors as a separate part of your home. Rather, blend it further with the indoors by minimizing the visual and physical barriers between the two. Many homeowners are replacing their aluminum sliding glass doors with folding glass doors. These doors open all the way to maximize the sense of openness. This easily accessible area can now become an outdoor living room with cushioned furnishings, ceiling fans, and intentional lighting. As such, plan your covered patio or lanai large enough to comfortably fit an outdoor furniture arrangement.
A Resort-Style Pool in Your Own Backyard
In recent years, residential pool construction trends have aimed at adding a resort feel to pools. Spillover spas, fountain jets, and waterfalls are today’s slides and diving boards of years past. Additionally, attention is paid as much to the layout of the surrounding deck space as to the water itself. For example, deck size is key. The target deck-to-water ratio should be 3:1. Also, plan your furniture layout ahead of time to make sure the space works how you envisioned it.
Any pool that transitions from kid time to adult time needs ample storage. Avoid clutter by providing adequate storage space for toys, towels, and cleaning equipment. The size of storage required can vary depending on the number and age of pool users, and how much of the pool maintenance you intend to do yourself. An exterior 4′ x 4′ storage closet, for example, will allow you to conceal unattractive items and secure chemicals.
Courtyard Comebacks
Backyards aren’t the only space you have for outdoor enjoyment. In some cases, a private, open courtyard can be a great place for a relaxing getaway. Even courtyards as small as 8′ x 8′ provide an intimate al fresco experience. Courtyards can be placed off the master bedroom, in a side yard, or even under a large tree in the front yard. Enhance your courtyard with a wood trellis and a vine, colorful aromatic plants, or a water feature for soothing background sounds. During the cooler months, invite friends into your courtyard as a place to chat over a fire pit, or use it as a romantic place for two.

