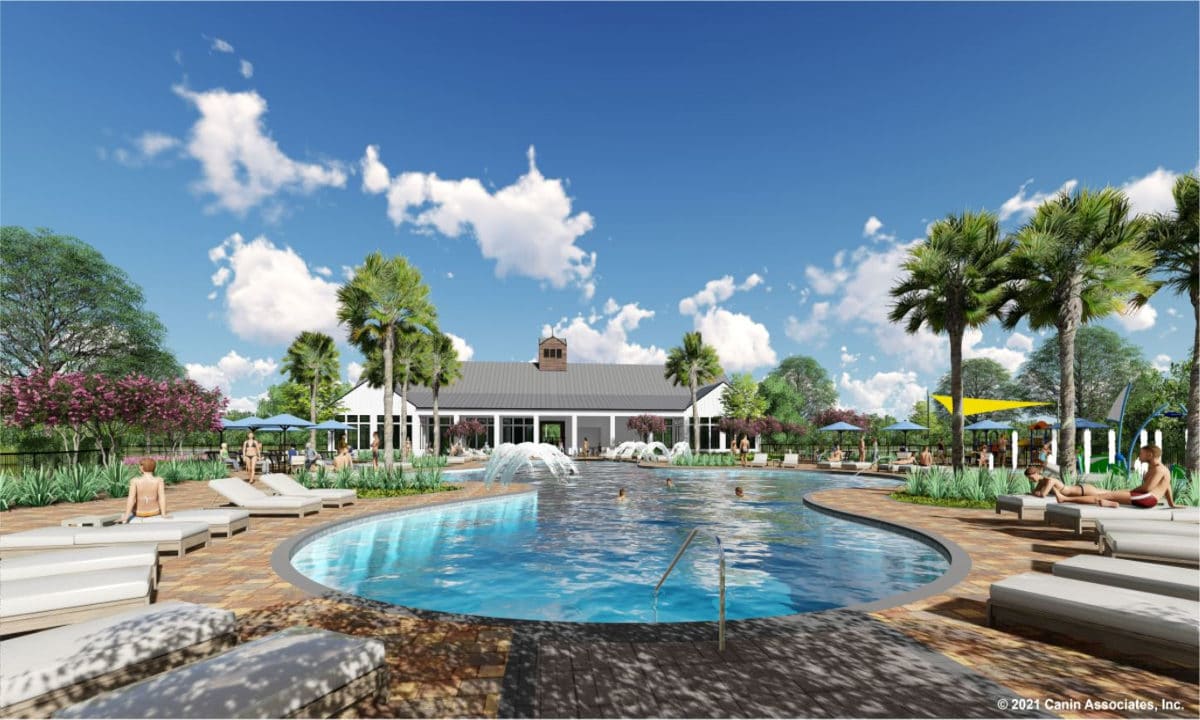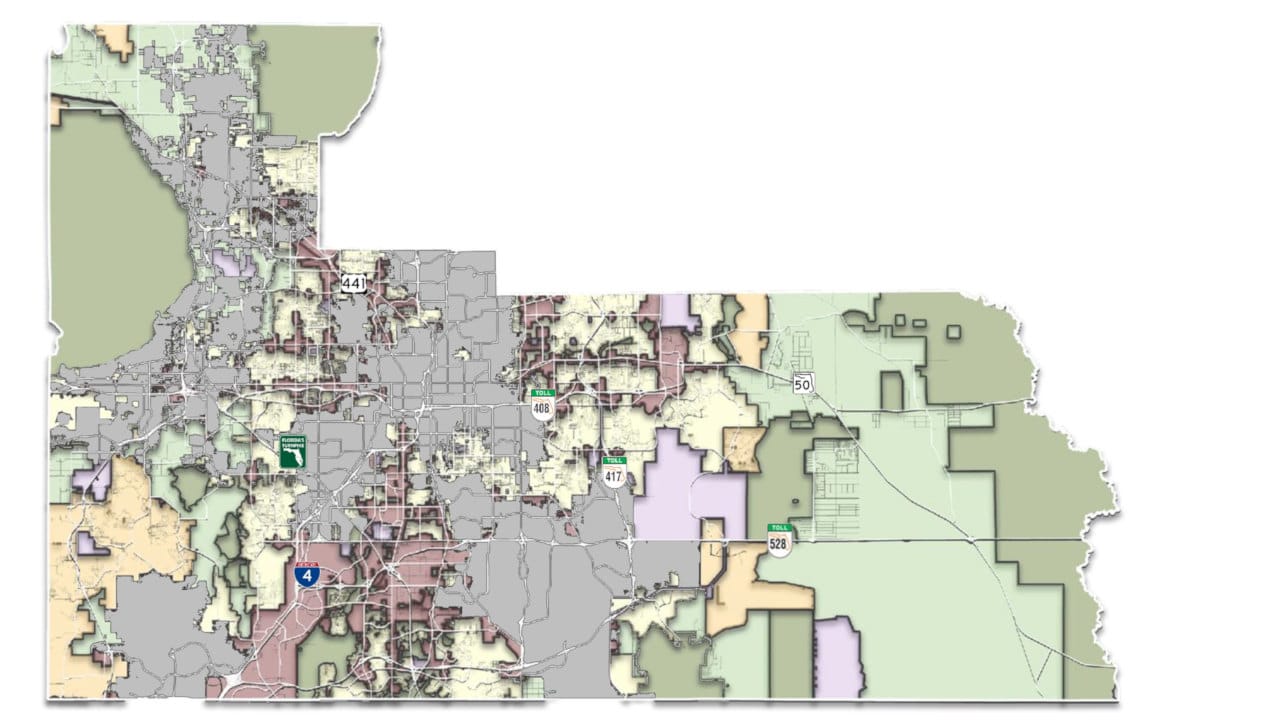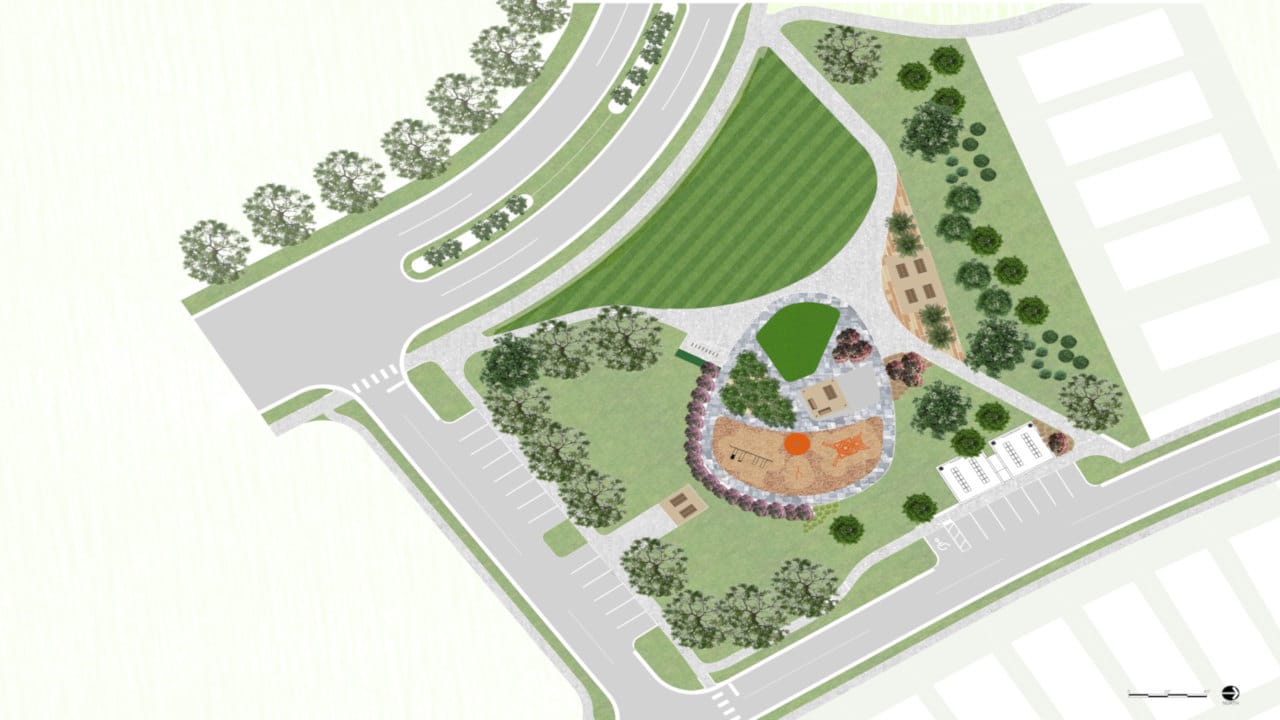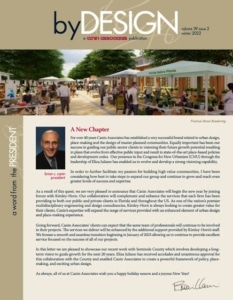Building on the success of the Harmony community in Osceola County, our team is now collaborating with the developer, Forestar on building Harmony West. The overall site is just north and west of the original development and eventually will complete the community on the north side of Buck Lake. The Canin Architecture and Landscape Studios have been engaged to provide signage, landscape design, and architectural design services for what will be a new 1,800 unit addition to the community of Harmony.

Some of the first design efforts include the streetscape and signage design on Botanic Boulevard which will connect the community from Irlo Bronson Highway to Old Melbourne Highway. The Landscape design features a comfortable walking trail and multiple signage features to identify each neighborhood along the way. The brand new “third place” amenity is also a part of this effort. Construction has just started on this new community facility that will feature a pool and clubhouse designed by our combined studios. The Architecture Studio’s 6.500 square foot clubhouse will have a fitness center, a covered lanai, and a community room that opens to a screened “Florida Room” that features a catering kitchen and ample shaded outdoor seating. The building is designed in a farmhouse style that incorporated modern and rustic elements.
The Landscape Studio’s focus on the outdoor recreation needs of community inspired a plan that features a large community “front lawn” for multi-purpose play. The 5,000 square foot resort style pool is complemented by a splash pad family area for additional wet play activities. Other elements of the site include a playground area, picnic pavilion, shade sails, walking trail, sand volleyball courts, and a lake side pavilion with an overlook deck on the canal. The plant palette is all Florida Friendly and meets the Toho Water Authority Water Star criteria for design and maintenance. Collaborating with the Forestar and internally, the Canin team has created a people place that will be enjoyed by all of Harmony West’s future residents.





