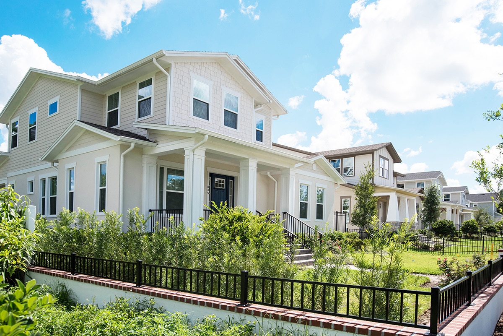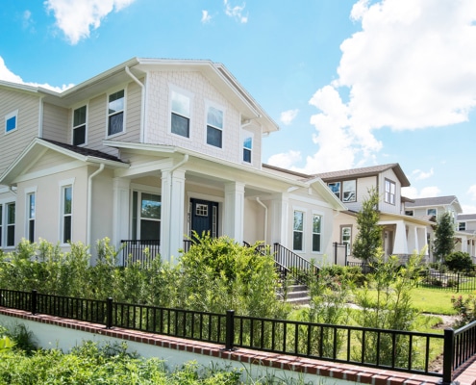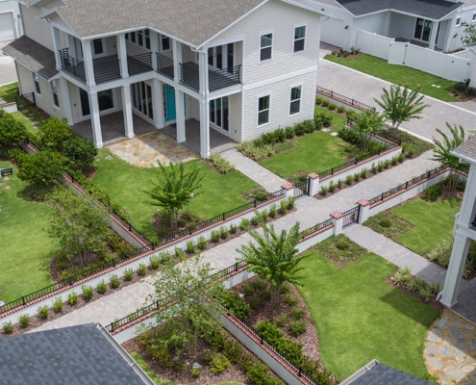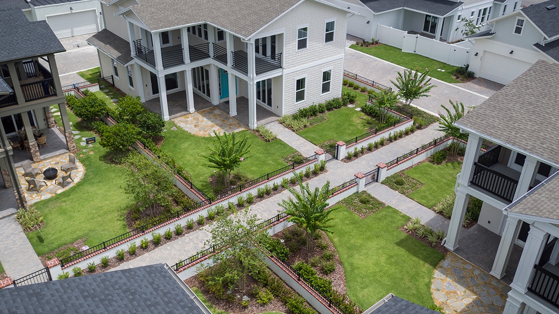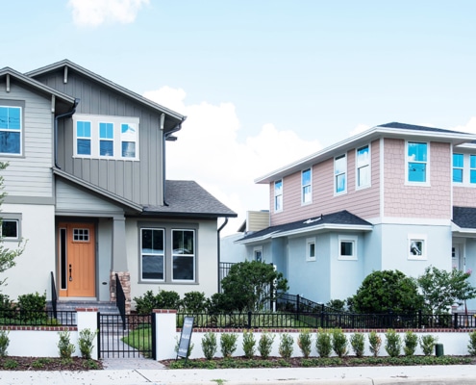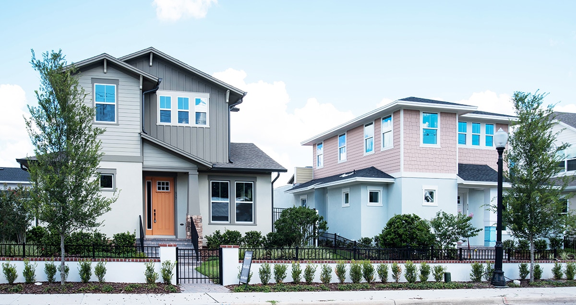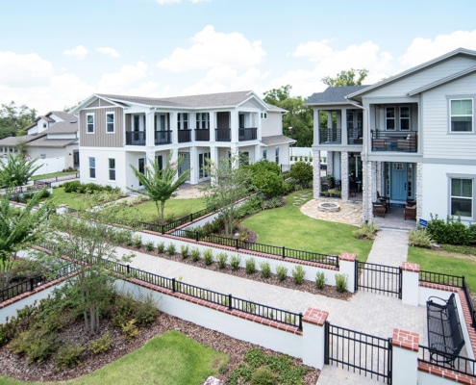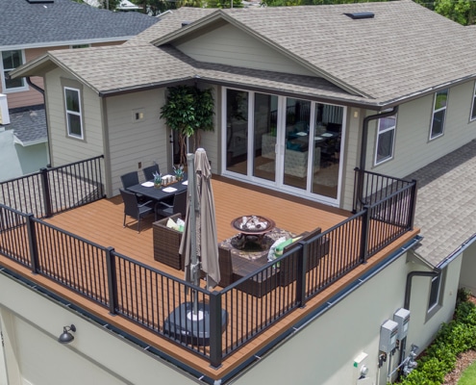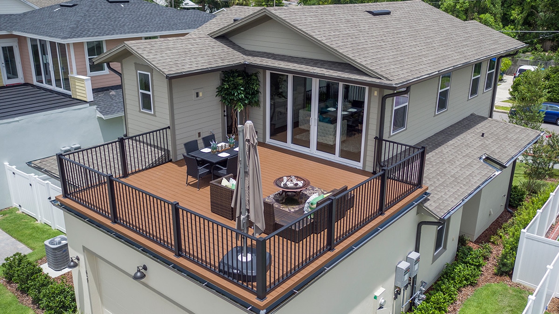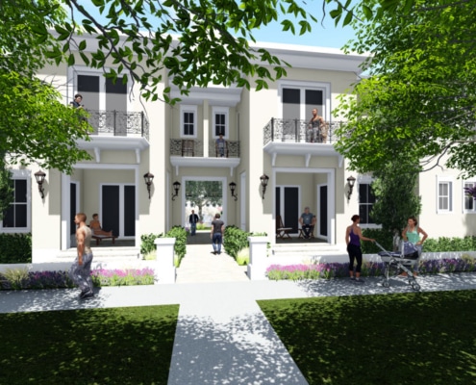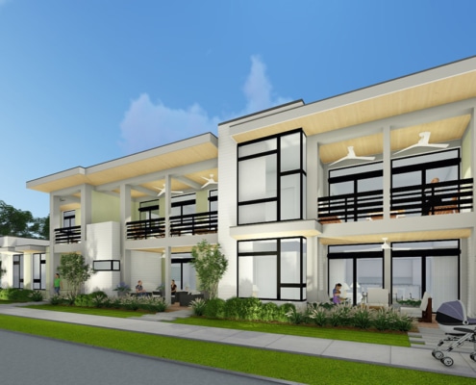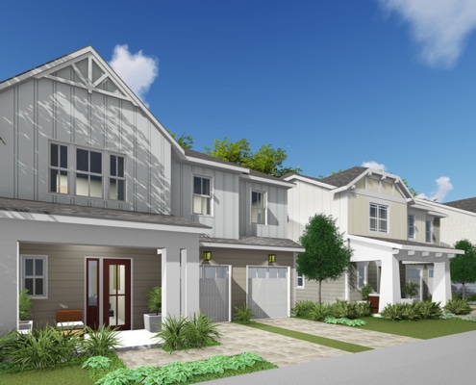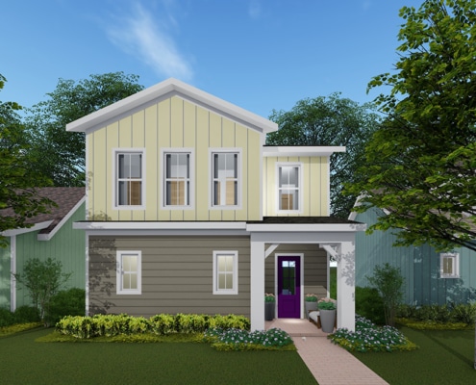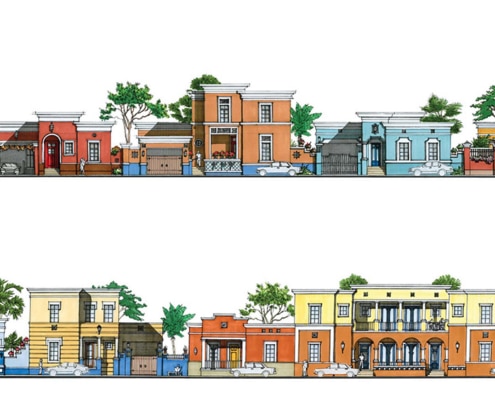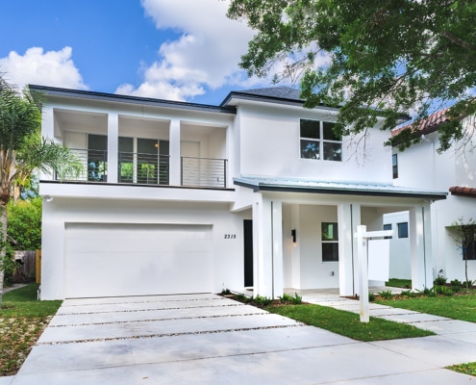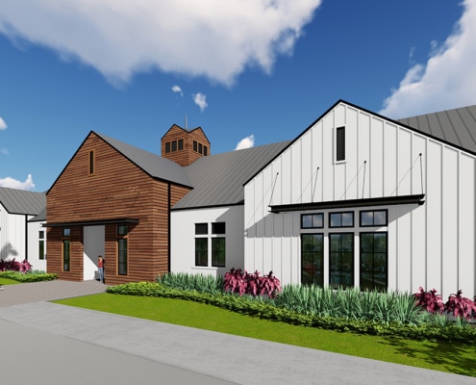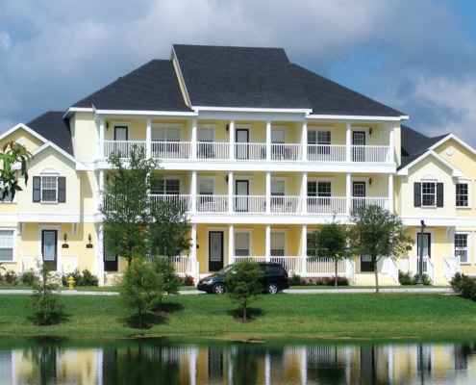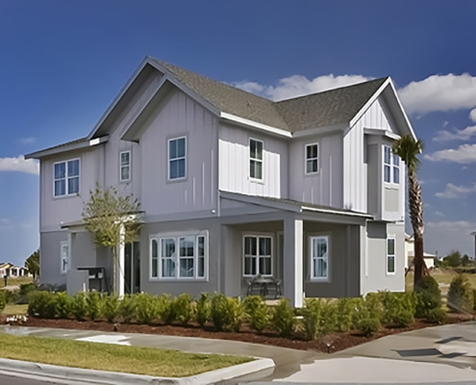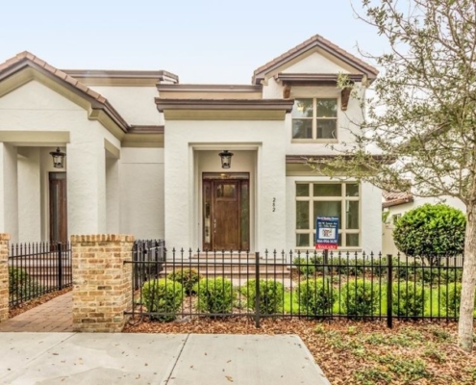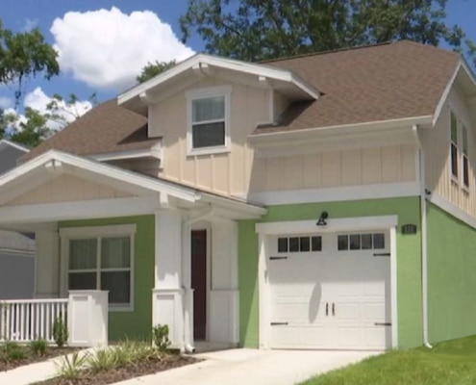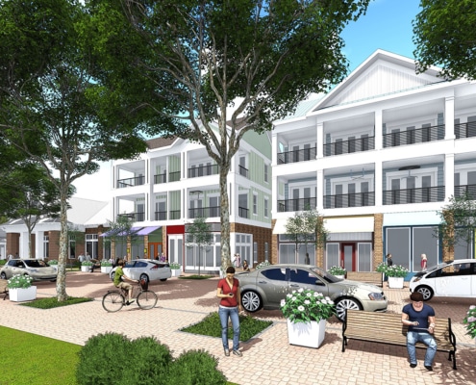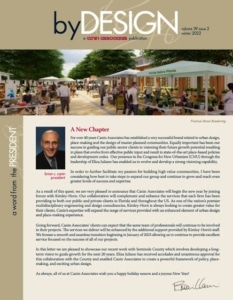Park West
Project Overview
David Weekley Homes commissioned Canin Associates to develop new home designs for a unique and challenging infill site in Winter Park, Florida, now known as the Gardens at Park West.
There are three model types in this community. The first models, along West Canton Avenue, have generous front porches and front yards. These prominent homes range between 2,031 and 2,415 square feet of living space.
The second models along North Capen Avenue are innovative upside-down houses with 2,031 square feet of living space. These homes have bedrooms with the garage on the ground floor, while the second floor living spaces open to large, party-centric rooftop decks over the garage. There are two other floor plans of 1,745 square feet that are similar in layout.
The third model is a four-pack cluster of courtyard homes with two story balconies that are joined contiguously by their open front courtyards. These four homes are 2,233 square feet of living space each and feature a second-floor master bedroom that opens onto a private balcony. These plans also feature attic truss storage rooms above the garages.

