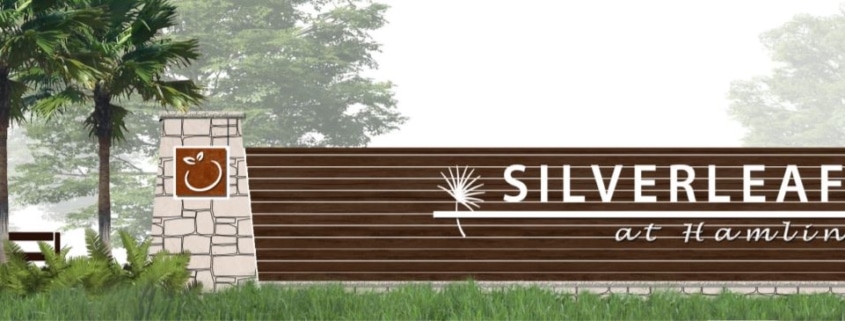Silverleaf: Structured for Success
The newest project for Sunterra Communities, Silverleaf, is located in the rapidly growing Horizon West area of west Orange County. The Canin Landscape Architecture studio has been providing design and permitting services for multiple phases of Silverleaf. The design features a landscape aesthetic which will blend with the neighboring Hamlin communities and still provide distinctive branding through the judicious use of silver leaved trees and a native planting palette.
The landscape architecture team first designed a streetscape strategy and created a signage palette for the entire Silverleaf development. The entry features are designed with the existing aesthetic of the community but stand out due to the primary use of composite wood features and bold white accents.
The first phase of development includes townhomes, a county public park, and two new school sites for Orange County public schools. The second phase of development includes approximately 320 residential lots that are adjacent to conservation lands. Within the second phase, the Canin team designed multiple community park sites, regional trails, and a primary amenity site for the community. Construction has just begun on the first phase of the Silverleaf project and future phases will include multiple residential neighborhoods, a public park, and a mixed-use commercial center along Avalon Road.



