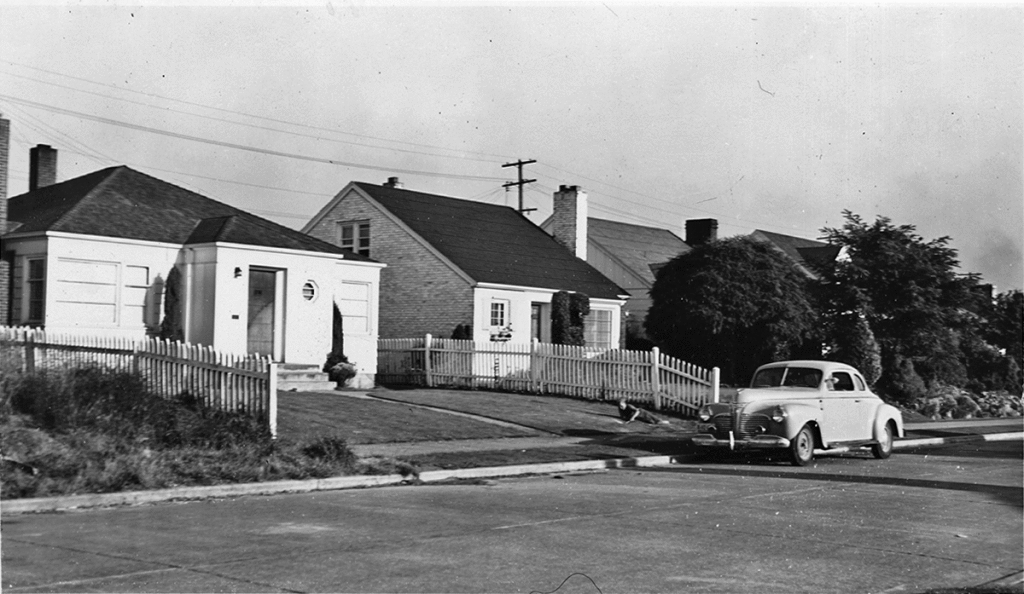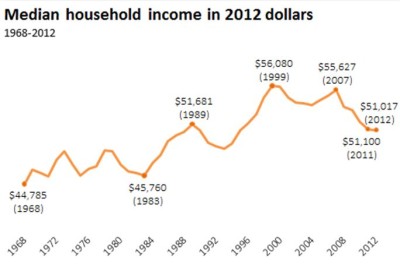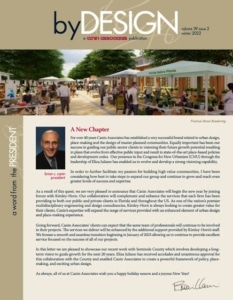2018 Outlook: Home Design Trends
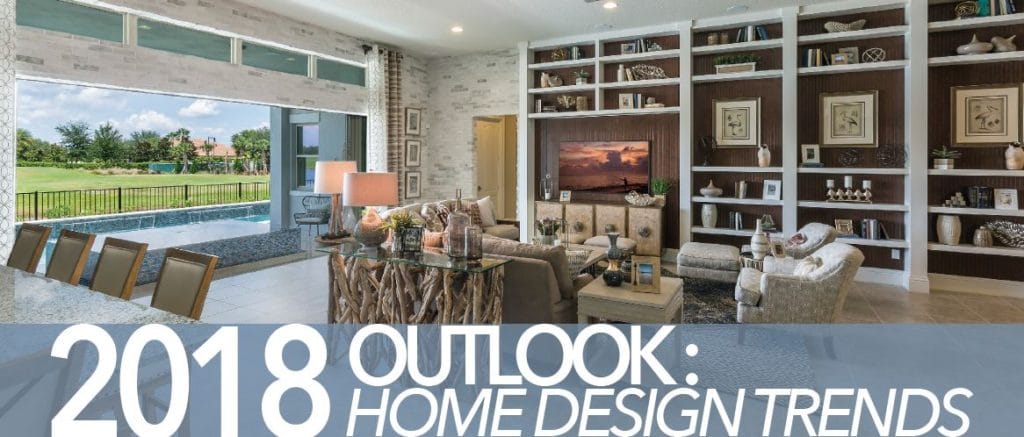
Looking toward 2018, I thought it would be interesting to first look back a decade to see what was trending in home design in 2008, at the start of the Great Recession. The economy, jobs, wages, and the size of homes were all contracting. Home sizes, like companies, were “downsizing”. Before the crash, normal floor plans with spaces like Great Rooms, Cafés (or Breakfast Nooks), and formal Living and Dining Rooms had become smartly condensed into “Everyday Living” spaces with an open kitchen. Tubs in shrinking Master Bathrooms were removed to accommodate larger showers. These floor plan trends began to stick back then and are still preferred by most buyers today.
Over the past 10 years the pendulum has started to swing back, with plans starting to slowly grow larger again. Space gained through consolidation has translated to larger Kitchens, Outdoor Living Areas, Walk-In Closets, and Storage. Evolving plan drivers are more focused on enhancing the living experience within the home. Here’s a look forward at new design trends progressing into next year.
OUTDOOR LIVING SPACES
Buyers are spending more time outdoors, enjoying time with family and friends. Covered outdoor living spaces today are designed the way we design interior living rooms, with comfortable outdoor furniture and TVs. Some include gas fireplaces, outdoor bars, grills for cooking, and dining areas. 2018 trends include painting the color of the exterior living space walls the same color as the interior, not the color of the siding, and also extending the flooring from the inside to the outside. Eliminate the barrier between the indoors and outdoors with large, pocketing sliding glass or folding doors. Buyers love the openness of the two spaces, and they perceive the combined usable spaces as higher value.
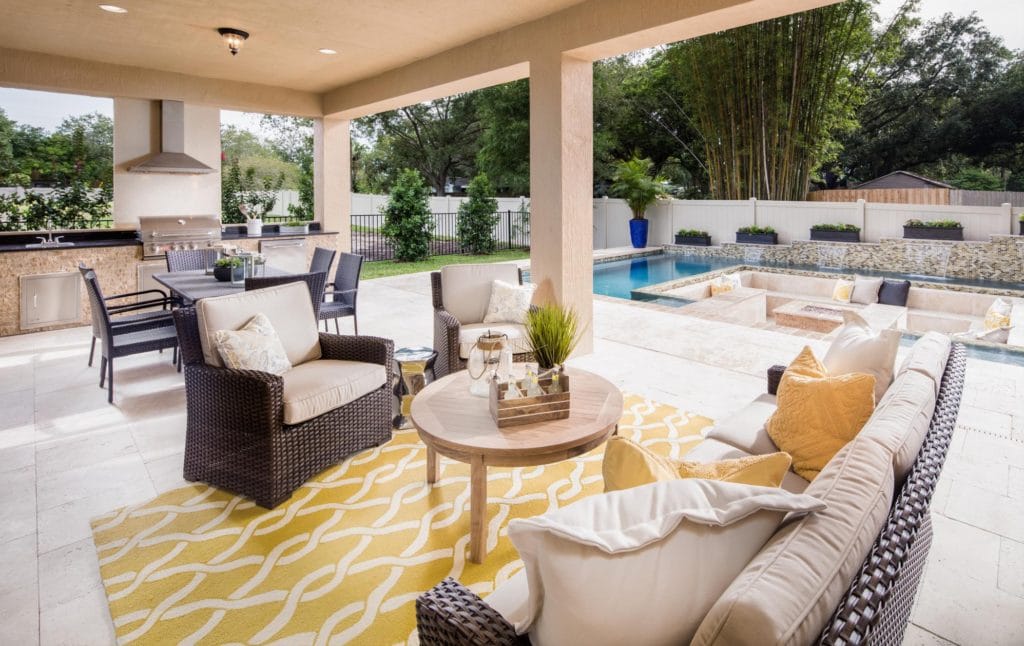
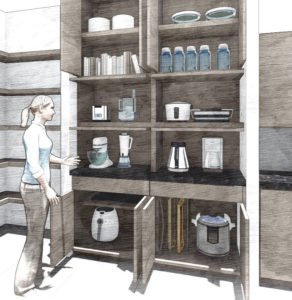
KITCHEN
Buyers still prefer large kitchen islands, especially with seating. But now that Kitchens are open to the Everyday Living spaces, countertop clutter needs to be hidden. Buyers love to show off their high-tech appliances, but not the coffee maker, can opener, blender, etc. So next year our floor plans are including “Sculleries” or “Small Appliance Pantries”. They replace the same space Butler Pantries used to and provide extra countertop preparation space and cabinet storage too.
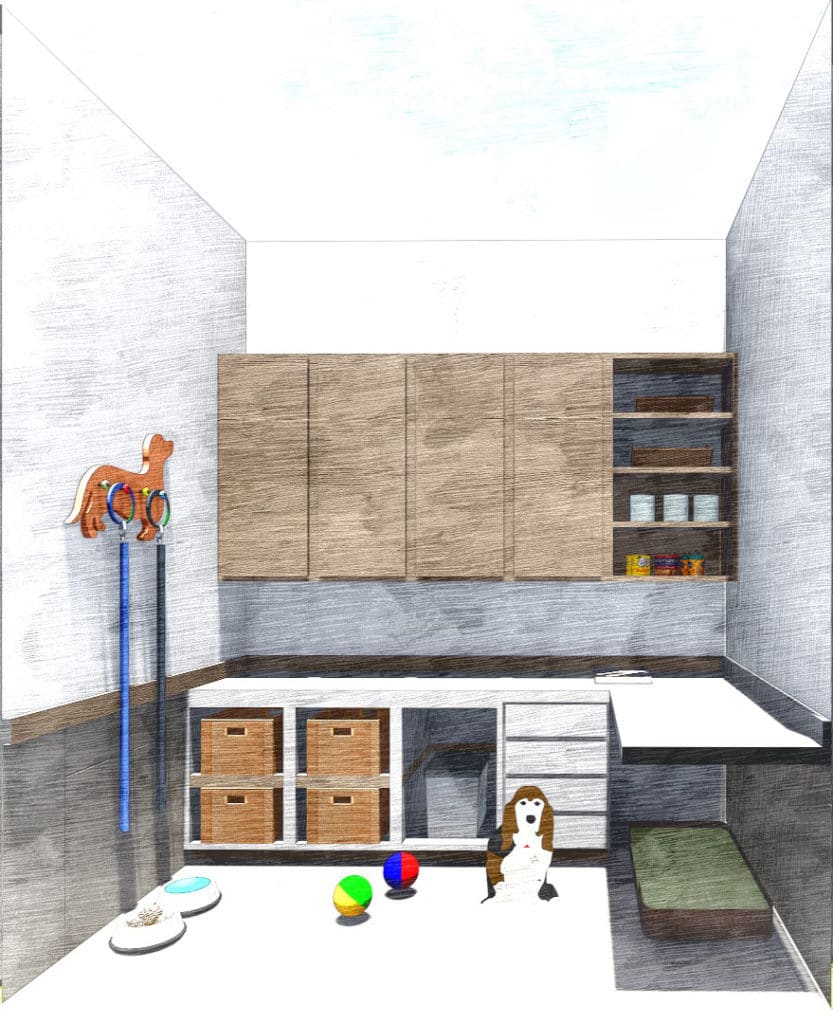
WHATEVER SPACES
Storage ranks high on buyers preference surveys. In new floor plans, we provide small signature spaces for buyers to use as they please. Only utilizing 48-64 square feet, or 6’x8’ to 8’x8’, these small spaces can be used for a hobby room, luggage storage, wine room/cellar, home tech closet, shopping club storage, pet suite, or any other use a homeowner can imagine.
CONNECTIONS
Who would want to buy a new home with a tight, cramped, and undersized laundry room? Or have no place to store the vacuum or Swiffer? Buyers love the expanded functional space of Domestic Suites, especially when they are conveniently connected to a Master Closet for easy access. The Domestic Suite should have enough counter space to the left of the washer/dryer to sort clothes and countertops to the right for folding and ironing. It should also provide a clothes rod for “delicates” to air dry. In your suite, include a broom and vacuum closet with an outlet for recharging; include shelves for household cleaners. Use the extra cabinetry in the room for extra household storage (batteries, flashlights, tape, scissors, lightbulbs, etc.), and use the wall space for dry goods shelving. There is an opportunity to impress buyers if the room can be made large enough for a small work island or hobby desk. The Domestic Suite can also double as a Pet Suite. Well-designed and planned utility spaces add tremendous value to the home and they can be scaled for all home sizes.
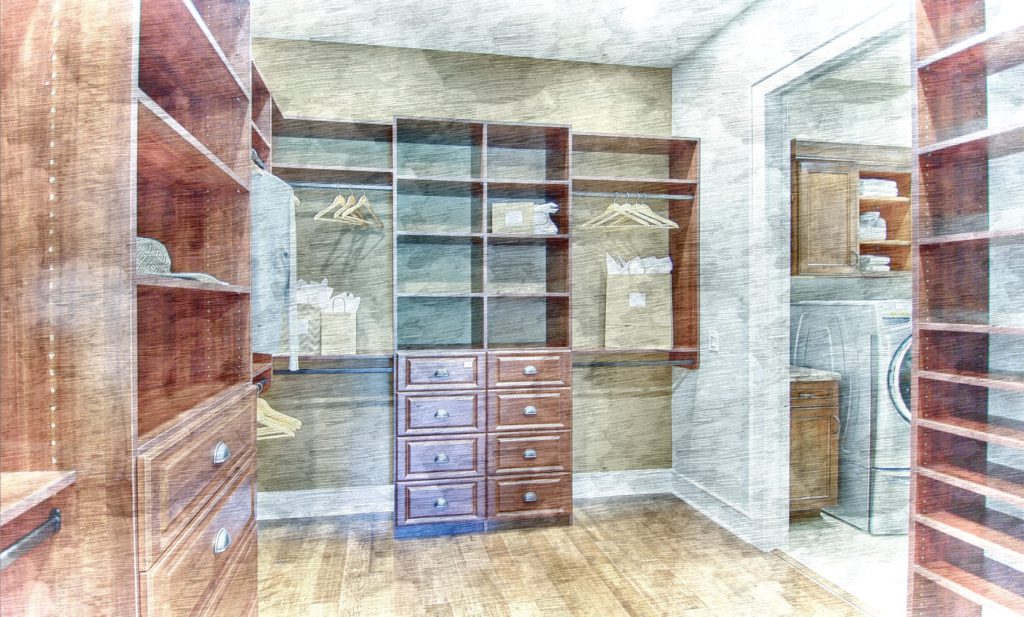
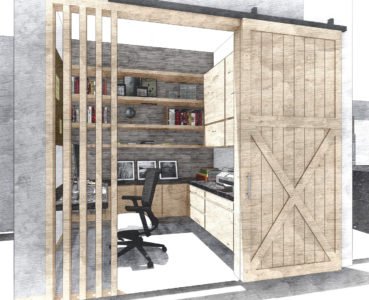
FLEX SPACE
Formal Living Rooms were once seldom used, however new floor plans have evolved by changing the Living Room into a “Flex” room. Buyers now have the option of making these spaces home offices, as the trend over the past decade shows more people are working at home. Flex Rooms are still a 2018 trend, which gives buyers the option to “office” somewhere else in the house and use the flex room as an office or a Guest Bedroom.
A home office does not necessarily have to be in the default location in front of the house. Often the homeowner benefits from a more private location, out of view from guests. 2018 trends include smaller home offices, called Pocket Offices, because bookcases, file cabinets, and bulky PCs are no longer needed. With laptops, tablets, smartphones, and other mobile devices, a desk in a small space is sufficient for a printer, router, and basic office needs. These small spaces often hide the “clutter” with barn doors.
SHEDQUARTERS
Small, detached retreat spaces are a new thing. Modest and remote “getaway” spaces are perfect for that small work-at-home space, a playroom for kids, a media room, a hobby room, or any other use. You do not need to program this space, buyers will do it for you!
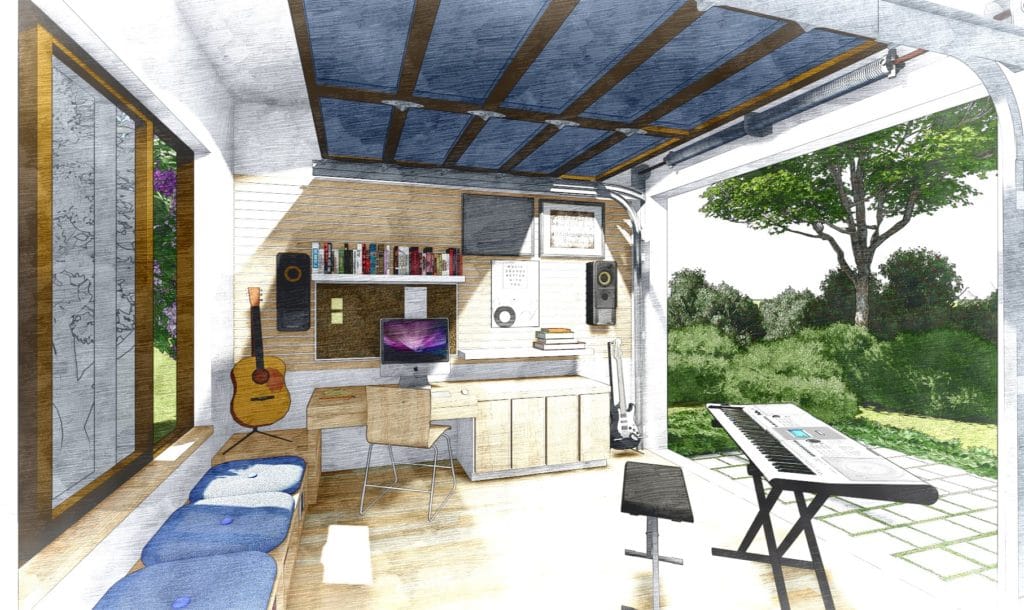
ONLINE SHOPPING DELIVERY BOX
96% of Americans shop online, and the majority of those shoppers prefer doing so to save time and avoid crowds. Look at the success of Amazon and how it is changing retail. Wal-Mart is competing, meal delivery programs are consistently becoming popular (Blue Apron and HelloFresh), and prescriptions can now be delivered right to your door. Most people seem uncomfortable by Amazon Key, Amazon’s new electronic feature that temporarily unlocks your door for the delivery to be placed in your home and then locks the door again when the delivery driver leaves, all while you watch from a security camera. However, there is a better way to guard against “porch pirates”. As a safer solution, with just a little extra wall width, a wall-mounted package drop vault ($440) can be installed on a front porch or near the foyer.
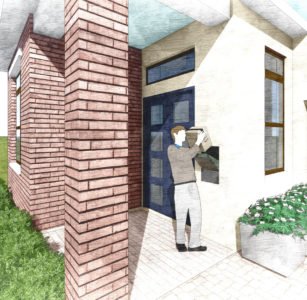
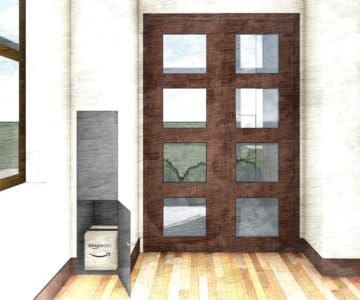
There is not enough space in this article to go into all the exciting new things for 2018, but technology is certainly making an impact on every aspect of design and construction. As technology continues to grow and influence everyday lifestyles, it will provide us with more modern conveniences and spaces to enjoy with family and friends for the next decade to come.

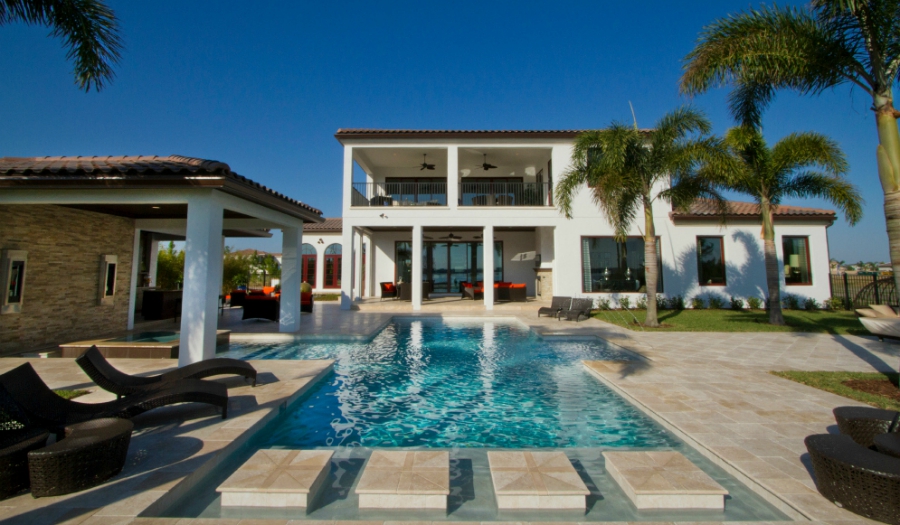
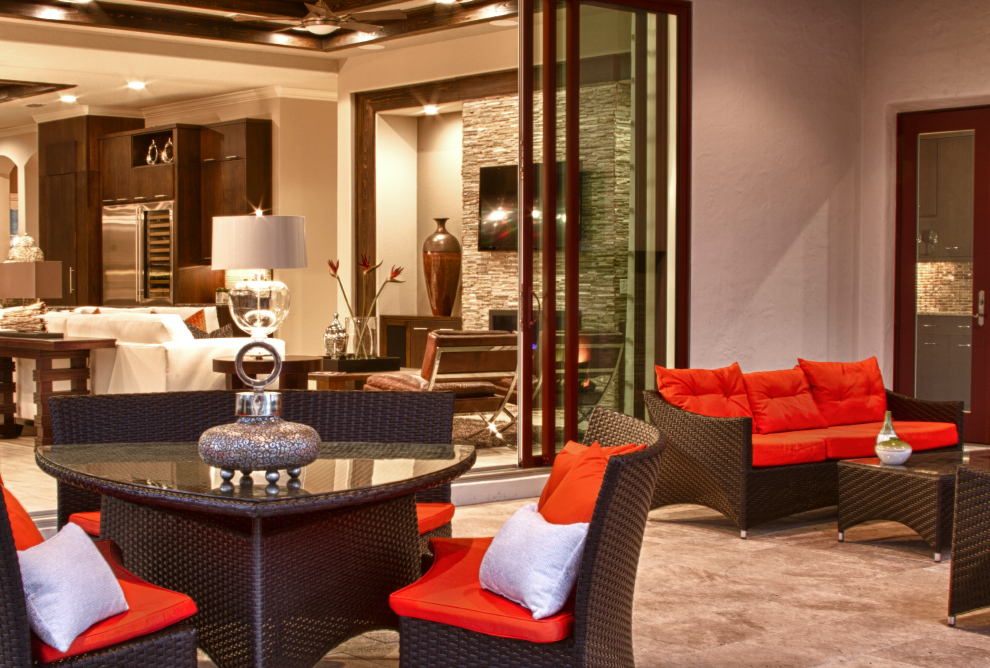
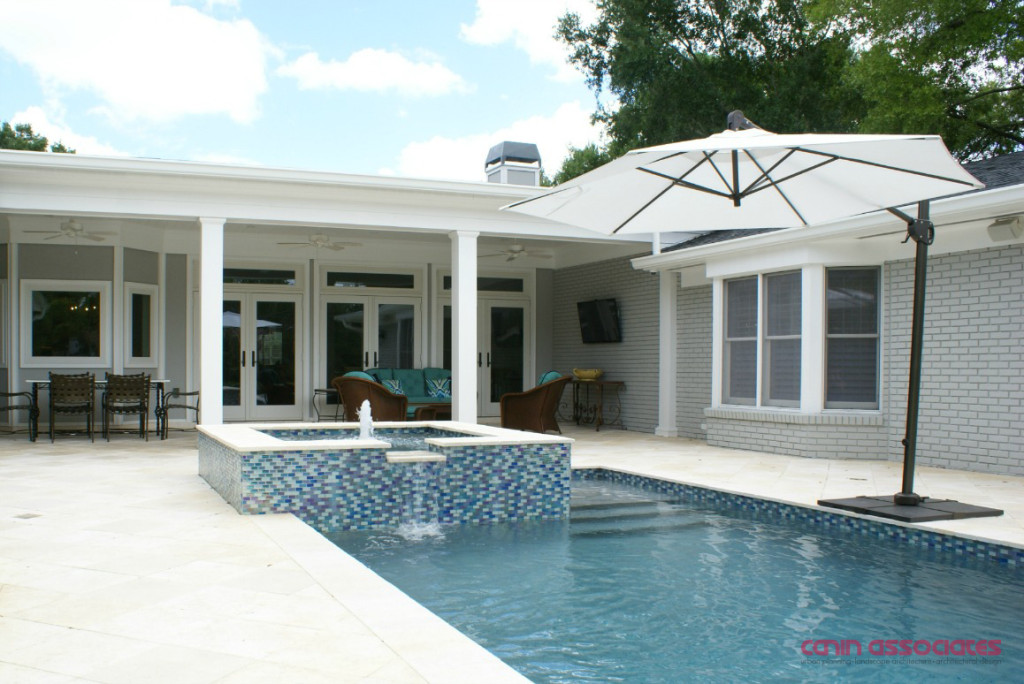
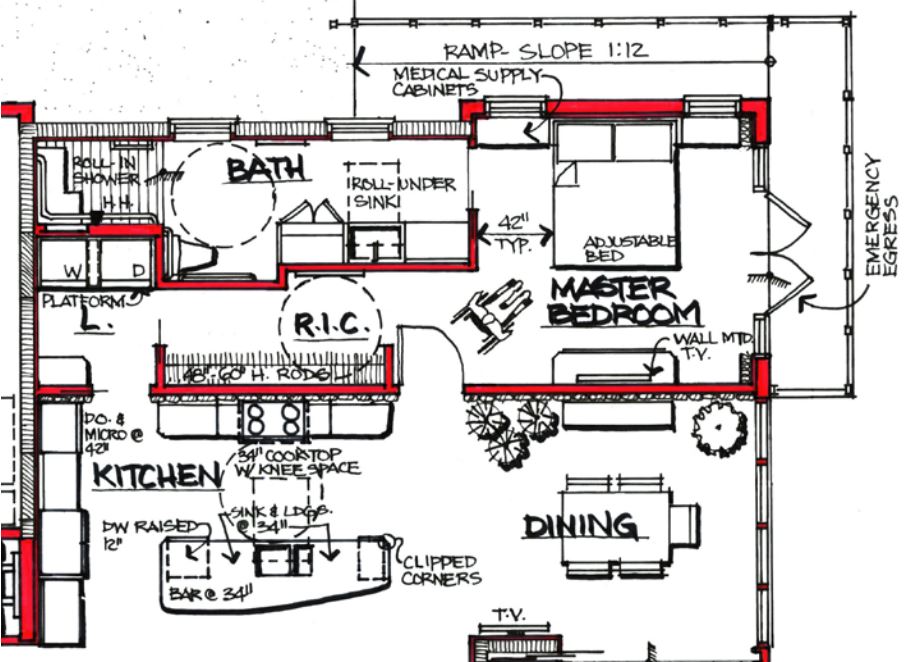

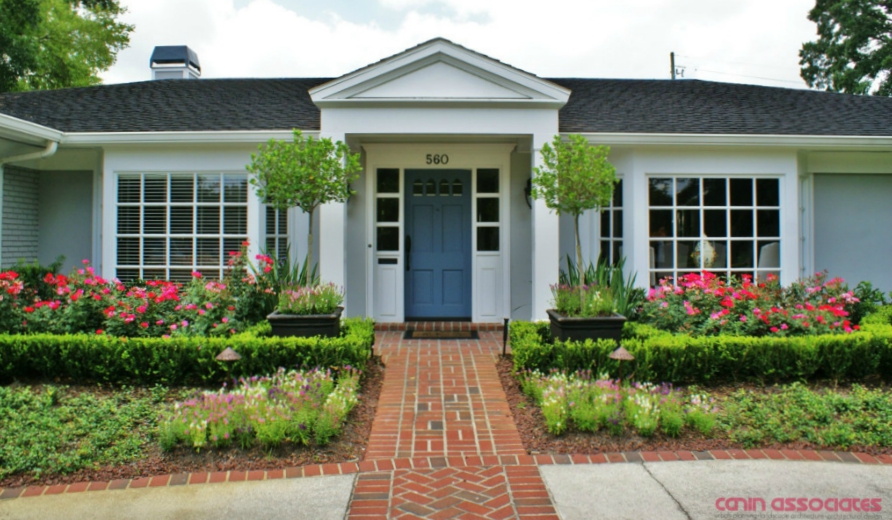
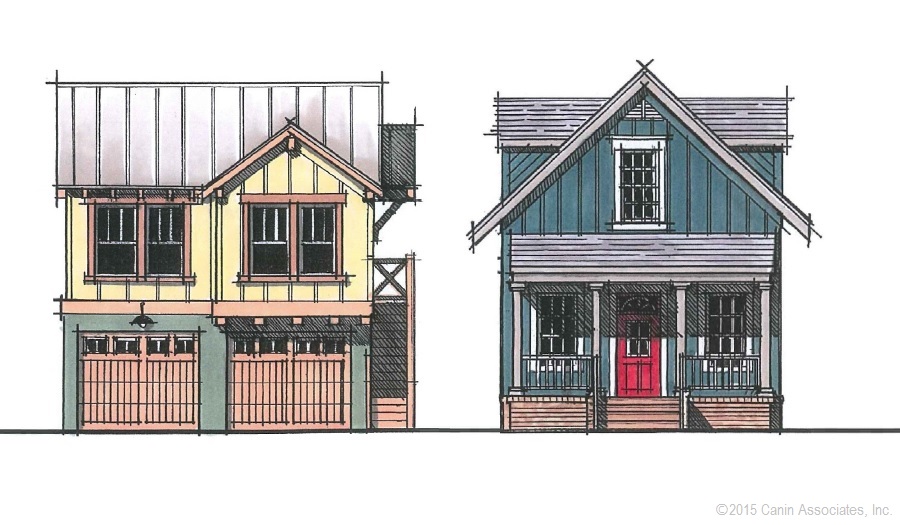
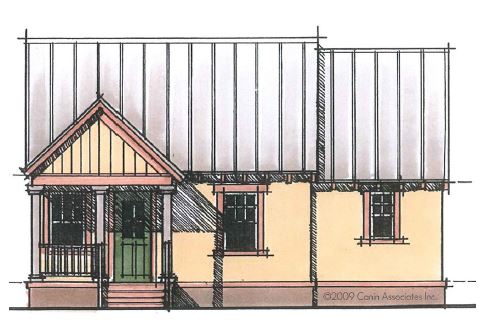
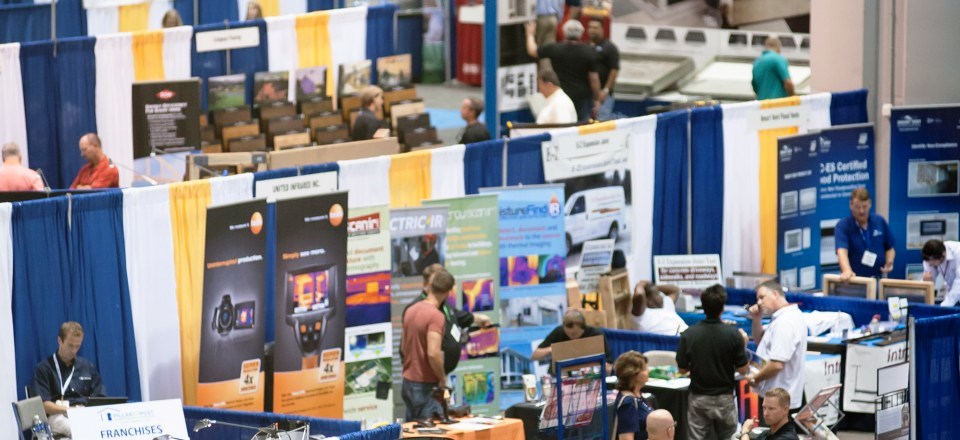

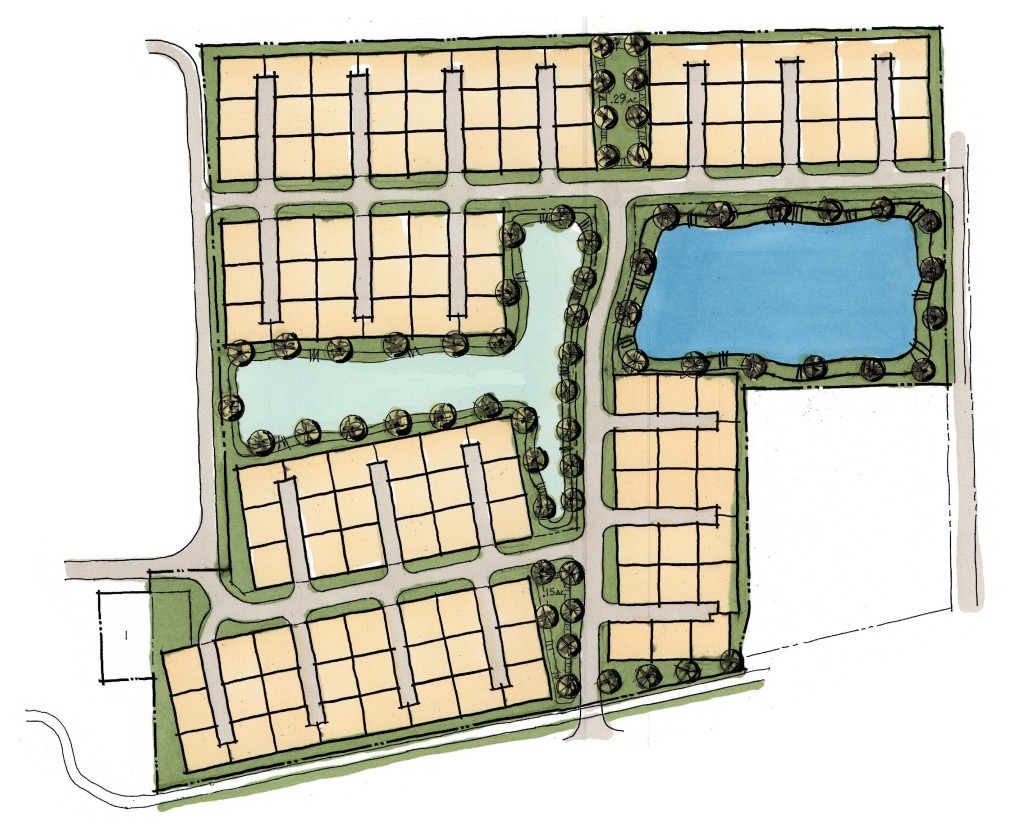 may be compact, the homes are anything but. Expansive master bedroom suites feature spa-like baths, while separate domestic suites and generous walk-in closets offer the highest levels of convenience and utility. The open-plan, oversized kitchens offer ample cabinet storage, prep areas, and optional islands for cooking and seating. These beautiful cottages reside on intimate, pedestrian-friendly paseos and have room for three cars on-site (two in the spacious garage and one in the private driveway).
may be compact, the homes are anything but. Expansive master bedroom suites feature spa-like baths, while separate domestic suites and generous walk-in closets offer the highest levels of convenience and utility. The open-plan, oversized kitchens offer ample cabinet storage, prep areas, and optional islands for cooking and seating. These beautiful cottages reside on intimate, pedestrian-friendly paseos and have room for three cars on-site (two in the spacious garage and one in the private driveway).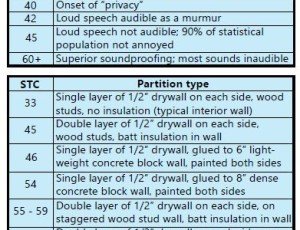
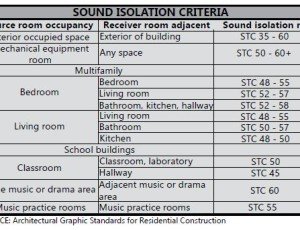
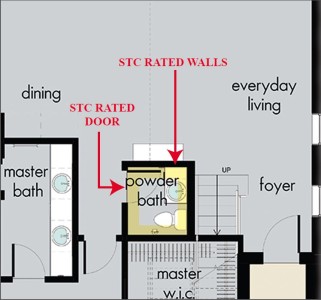
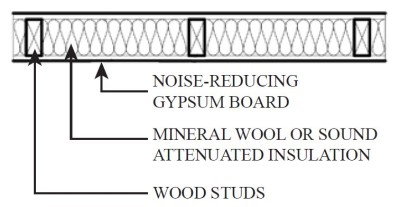

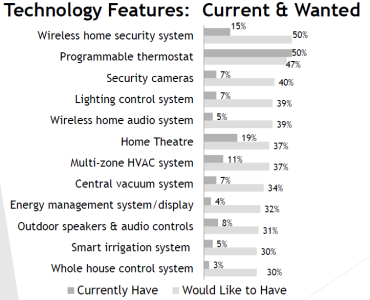
![WhirlpoolSwashPicture[1]](https://www.canin.com/wp-content/uploads/WhirlpoolSwashPicture1.jpg)
