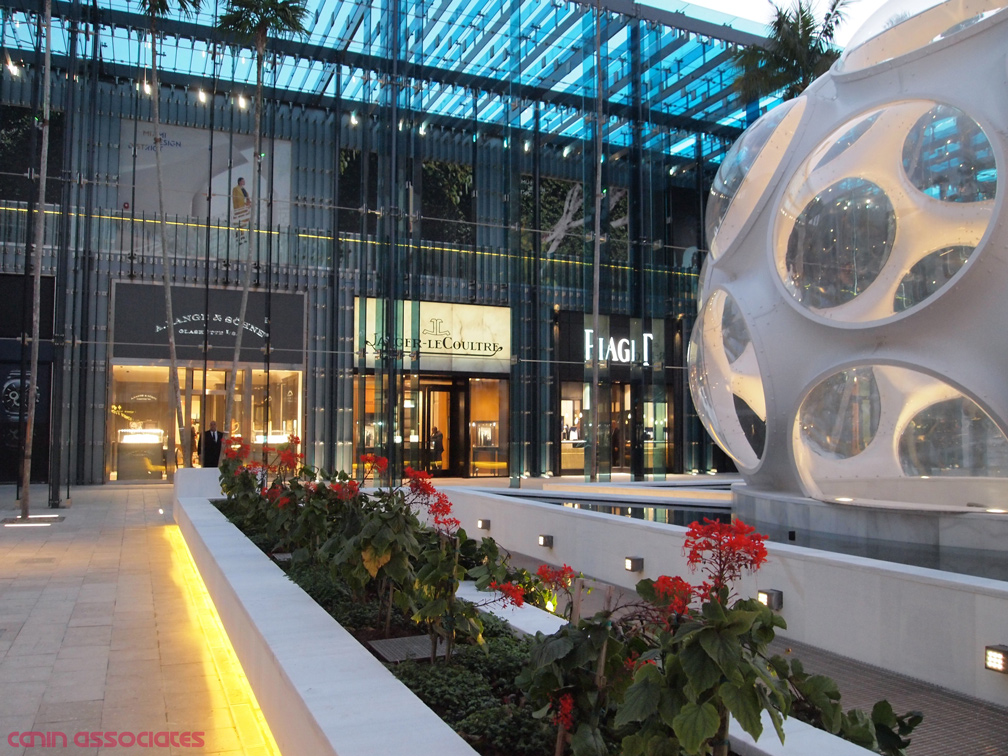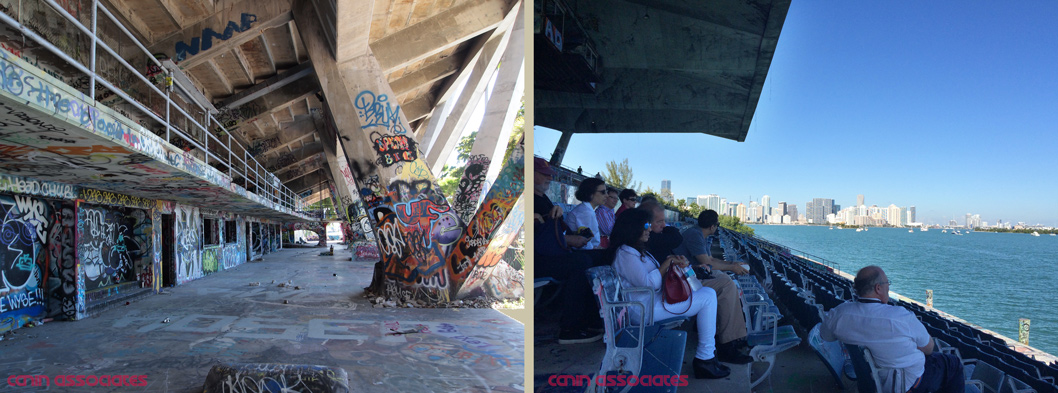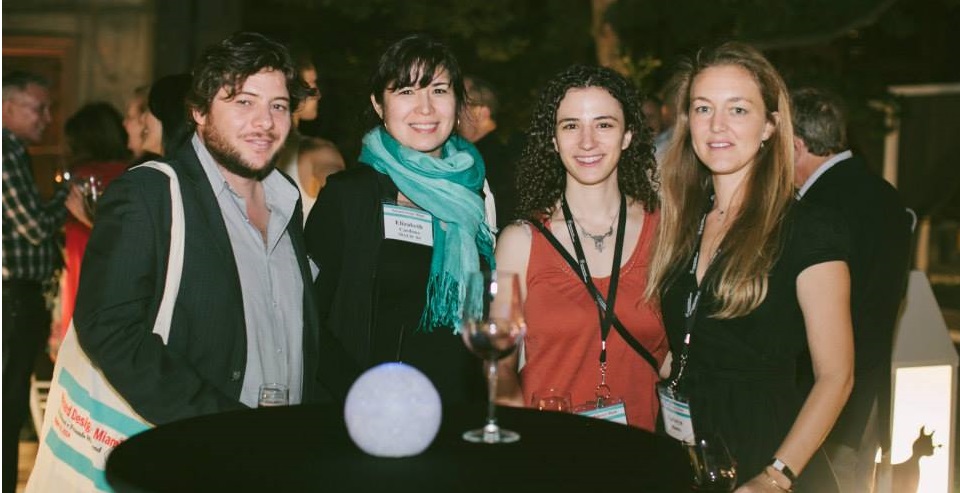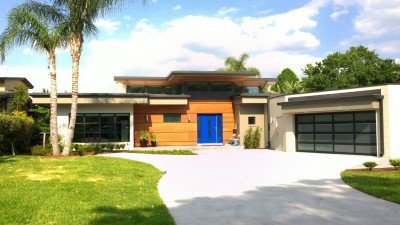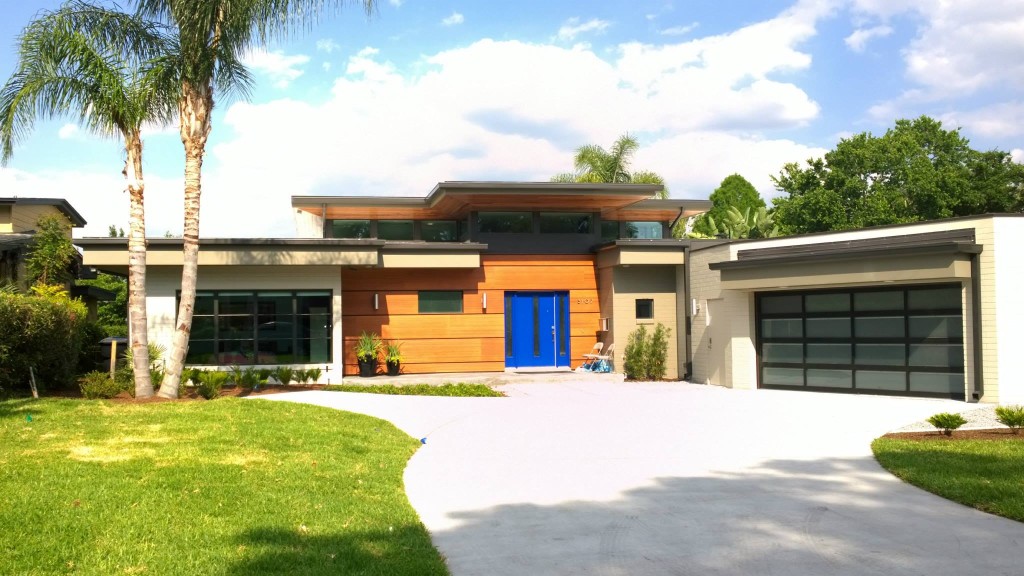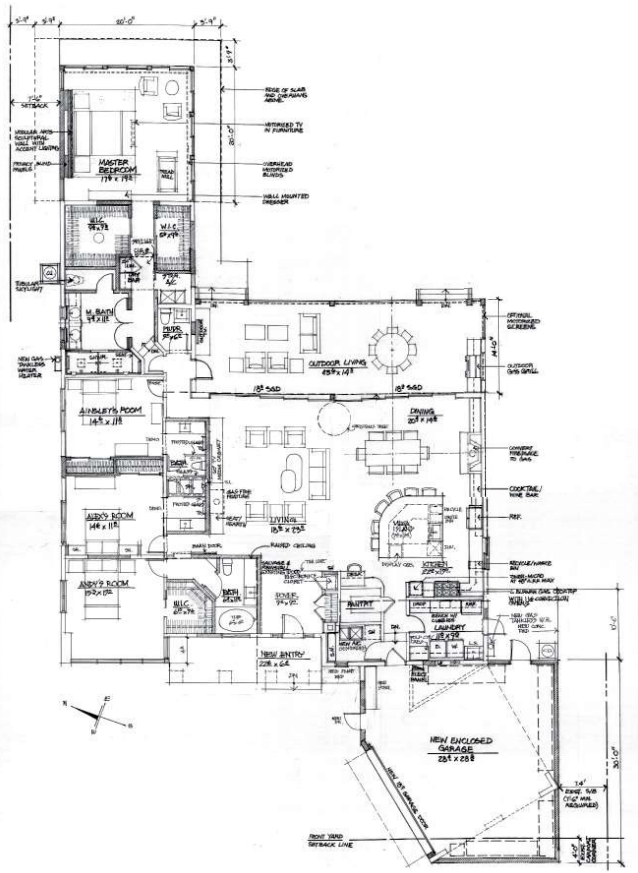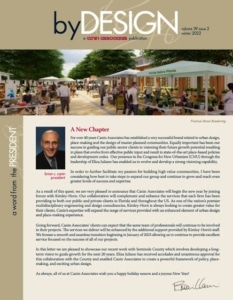5 Takeaways from Harvard Design’s Miami Weekend
Last week, my alma mater was kind enough to bring the alumni event to us here in Florida for the first time. The Harvard Graduate School of Design held its Alumni + Friends Weekend in Miami, coinciding with Art Basel and Design Miami. The three-day meeting included a series of presentations, discussions, and site tours led by local and national experts in architecture, landscape architecture, and urban design. Below, I share the top five takeaways and trends to give you an intimate look into the GSD Weekend.
Paseo Ponti in Miami’s Design District
1. Everyone is passionate about cities.
During A Conversation at Arquitectonica, three of the company’s original founders discussed the ties between New Urbanism, contemporary architecture, and the comeback of cities. They reflected on how their own companies’ shared history mirrors the larger conversation around the future of cities: with both traditional and avant-garde practitioners taking different paths to bring the American city out of negative cycles of the 1960s and 70s. Bernardo Fort-Brescia, Laurinda Spear, and Elizabeth Plater-Zyberk talked about creating the modern-focused Arquitectonica and the branching off by Plater-Zyberk (with fellow Arquitectonica co-founder and Congress for the New Urbanism co-creator Andrés Duany) to form DPZ with a focus on urbanism both in cities as well as greenfield towns. Fort-Brescia discussed how their early projects focused on bringing housing into the city which at the time was viewed as a place for business only. Plater-Zyberk discussed how their work at Seaside led to a much larger conversation about the future of cities. They also spoke about how their differing educational backgrounds at Yale, Columbia, and Princeton influenced their outlooks on architecture.
2. Miami21 is making buildings more urban.
It’s one thing for skyscrapers to promote density, but it’s an entirely different hurdle for them to embody urbanism. This was another central theme discussed during A Conversation at Arquitectonica. Fort-Brescia noted that previous versions of the city code often negatively influenced the design of buildings and projects. He discussed how elements of Arquitectonica’s iconic Atlantis project in Miami responded to the codes of the time, which required suburban-style setbacks and landscaping. He credited Miami21 with giving architects the opportunity to design urban, city-supportive architecture. The Miami21 Code resurfaced several times during the conference. Architect Carie Penabad mentioned the potential for the code to help Miami rediscover the “Missing Middle” of housing typologies.
3. A renewed focus on cities and sustainability could narrow the divide between traditional and avant-garde architecture.
The comparisons of traditional and contemporary architecture carried over into the final symposium of the weekend, called Coastlines: Architecture, Landscape, and the Construction of Waterscapes. During the Saturday afternoon architecture session, Chad Oppenheim spoke about incorporating the techniques of Miami Modernist architecture, more popularly known as MiMo, into his contemporary architectural style.
There are many lessons that can be learned from the MiMo style, including the way it handles the area’s relentless sun exposure and resulting heat gain. Carie Penabad discussed how initially much of the downtown skyline was populated by steel and glass contemporary buildings in styles imported from the Northeast that do not take climate into account. Oppenheim and Penabad showed how the focus on climate adaptation has helped identify common ground between avant-garde and classically inspired architecture.
4. Water: the Good, the Bad and the Ugly.
A major theme of the weekend was water: engaging with water in a positive way, as well as dealing with the inherent vulnerability to storms and flooding both in Miami and around the world. We toured the one-of-a-kind Miami Marine Stadium that has a storied history of hosting boat shows and floating concerts including acts like The Who and Jimmy Buffett, but has been closed down now for two decades. Currently, local citizens are rallying to bring back this unique water-based resource.
Miami Marine Stadium
During the Coastlines symposium, speakers discussed the steps taken to deal with increased flooding in Miami Beach, as well as big ideas to keep buildings above water in even worse storms. With the increased potential for Sandy-esque superstorms, resilience planning that targets water intrusion will shape future development trends. While conventional engineering methods focus solely on hardening (building walls to stop water in its tracks), new mitigation strategies promote a mix of hardening and softening. Softening methods included preserving and enhancing natural systems as well as building new landscape solutions. Natural and manmade strategies include barrier islands, wetlands, sunken parks, and break-away walls, both natural and manmade.
In the most eye-opening session of the symposium, Kunlé Adeyemi discussed his work with the African Water Cities Project, which creates architecture in the floating world of low income communities in Nigeria where walking or swimming are the only forms of transportation. These communities represented both a poetic interdependence where water is both home, creation, transportation and food source as well as the challenges of dealing with fluctuating waters, sanitation, and often a lack of legal legitimacy. Adeyemi proposed a classification of water-integration in communities ranging from a water independent locations, to hybrid cities like Venice and Amsterdam, and finally to the completely water-dependent communities on the Nigerian coastline.
5. City infill should focus on the missing middle.
Carie Penabad talked about Miami’s missing middle: the gap between expensive high-rise condo developments and the historic stock of mostly one-story dwellings. Much of the focus for the afternoon had been on those high dollar, luxury projects which can typically afford exotic architecture. When the topic of affordability came up, several of the architects expressed how much they would love to do affordable housing designs and said “bring us a project!” Penabad proposed filling in the missing middle as an important strategy to bridge this gap. Miami21 has the potential to fill this need both physically and economically by allowing for more medium-density buildings that better match the city’s median income figures and to help smooth the transition between existing neighborhoods and high rises. The “Missing Middle” idea has been gaining steam for some time. The term was coined by Dan Parolek of Opticos in California and we have been busy generating new missing middle typologies here at Canin Associates.
Eliza Harris, second from the right / Photo courtesy of the Harvard Graduate School of Design
At Canin Associates, both Brian Canin (MAUD ’68) and Eliza Harris (MUP ’07) are graduates of the Harvard GSD.

