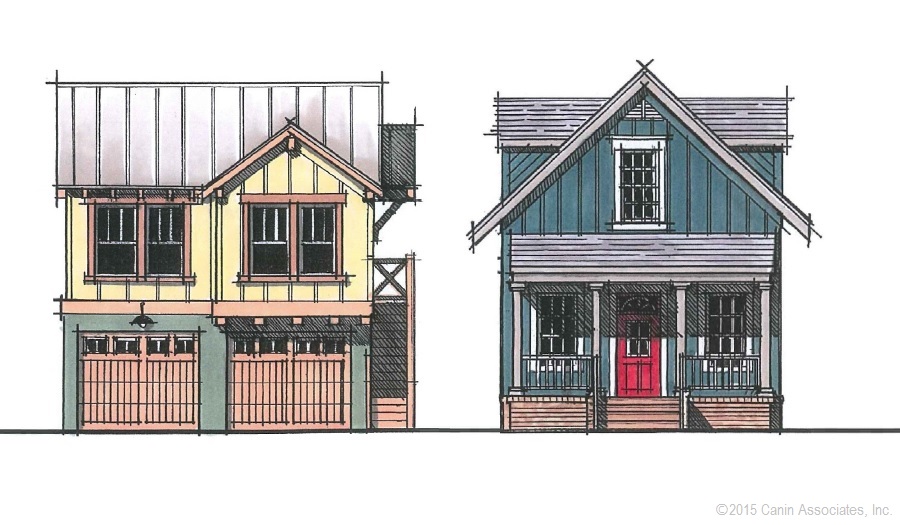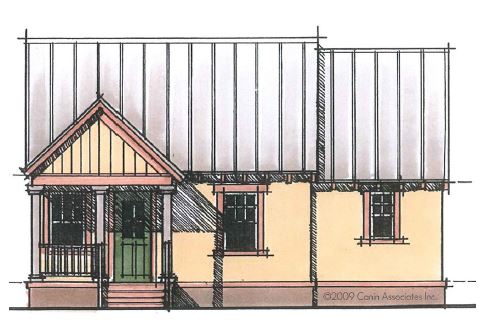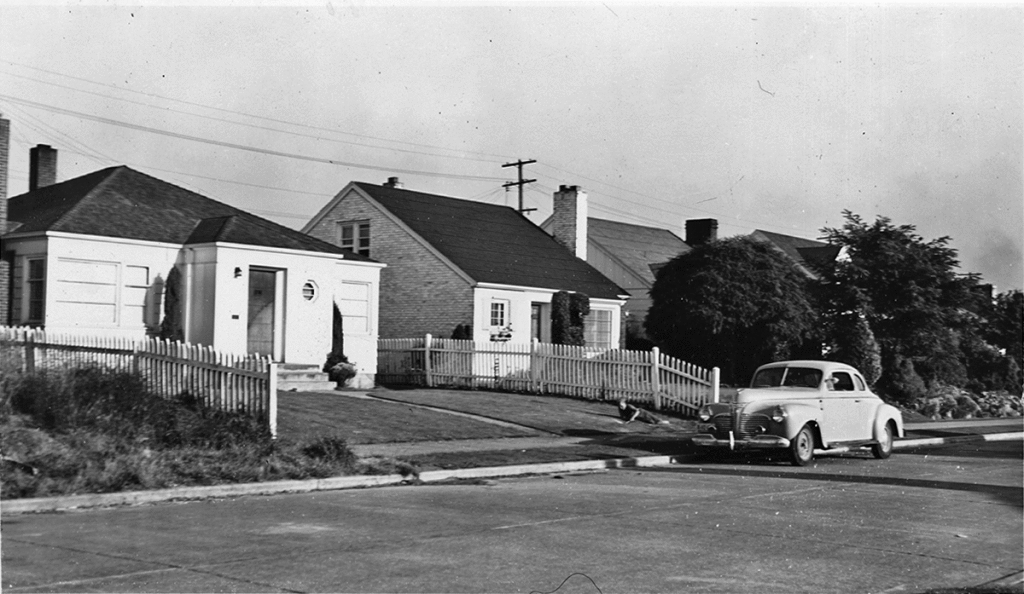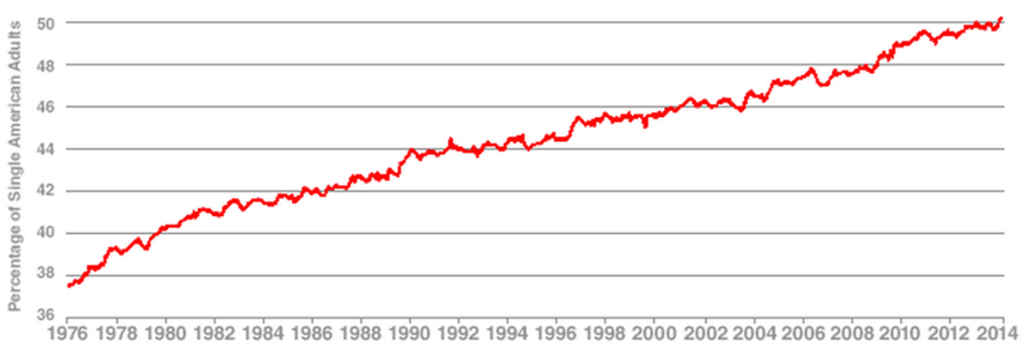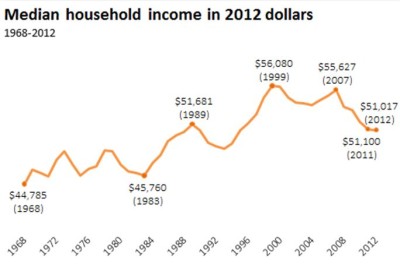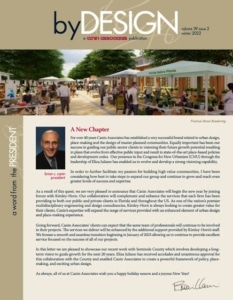Design Principles for Aging in Place
Many recent surveys show that homeowners are staying in their homes longer. It could be due to the economy with decreasing home values making it difficult to buy a new home or the cost of assisted living facilities or the desire to continue to live in a familiar environment. Many people who plan to stay in their current home consider remodeling over buying a new one.
If you’re staying put for a while, then a well designed home should accommodate your current needs for comfort and safety and also be designed with enough forethought to evolve with your needs as you grow older or as your lifestyle changes. Aging-in-Place design considers creative solutions for wheelchair users, people that rely on mobility aids such as walkers, or crutches and people with visual or physical impairments.
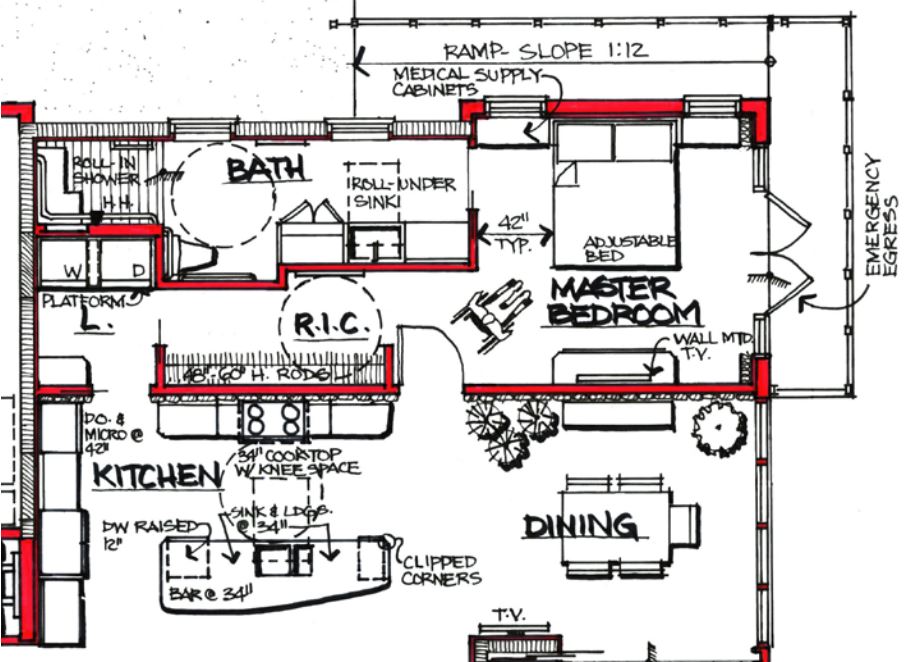
Consider using these Aging-in-Place design ideas for the ongoing future enjoyment of your home:
Floor Level Changes
- Minimize change in floor levels. Have the least amount of steps possible. If a ramp is needed, then install one with 12” of length for every inch of rise. For example, if there is an 8” difference in height between floors, than the ramp should be eight feet long.
- Seniors prefer one level homes over two levels. Stairs can be difficult to climb.
- The step between the bathroom floor and the shower floor can be inconvenient for wheelchair users. Roll-in showers offer an option – the transition between the bathroom floor and the shower floor is relatively flat – the shower floor slopes from that point down to the drain. This option requires a larger shower to mitigate the shower spray from getting on the bathroom floor. Non-slip tile makes sense for everyone.
Pathway Clearances
- Hallways and other circulation paths through rooms and around furniture should be between 36”-42” wide. Use this same minimum distance between countertops in a kitchen.
- All doors should be a minimum of 32” wide with lever handles.

Kitchens
- Lower the countertops from the typical height of 36” to 32”-34”.
- Provide roll-under cooktops and sinks. (These are counters with drop-in fixtures at 32”-34” high with knee space below them).
- Outfit base cabinets with drawers instead of doors. The drawers provide easier access to kitchen items with less bending.
- Mount built-In wall ovens or microwave ovens at lower heights so the controls are no higher than 48” above the floor.
Bathrooms
- Use an elongated type toilet bowl with the seat 18” above the floor.
- Provide blocking in the walls for future grab bars between 33”-36” off the bathroom floor. Install the blocking behind the toilet (24” wide), on a wall beside the toilet (42” wide) and in a shower or around a tub.
- Specialty accessible tubs are available with a seat and they have doors for easy lateral transfers from a mobility device – grab bars are already pre-installed.
- Sinks heights are determined for each individual’s needs – 32”-34” for wheelchair users or for people of short stature, 36” for people with bad backs.
- Good lighting helps those with poor vision.
Laundry Rooms
- Mount shelves at convenient heights for easy access to cleaning supplies.
- Choose front-load washers and dryers with lower folding counters.
You can make these accessible accommodations by retrofitting your current home, including them in remodeling plans or even in a new custom home design. If you are buying a new home from a homebuilder, ask for these considerations that you are entitled to by law. In any case, work with your design professional to implement these and other universal design principles to ensure the barrier-free use and enjoyment of your home for years to come.

