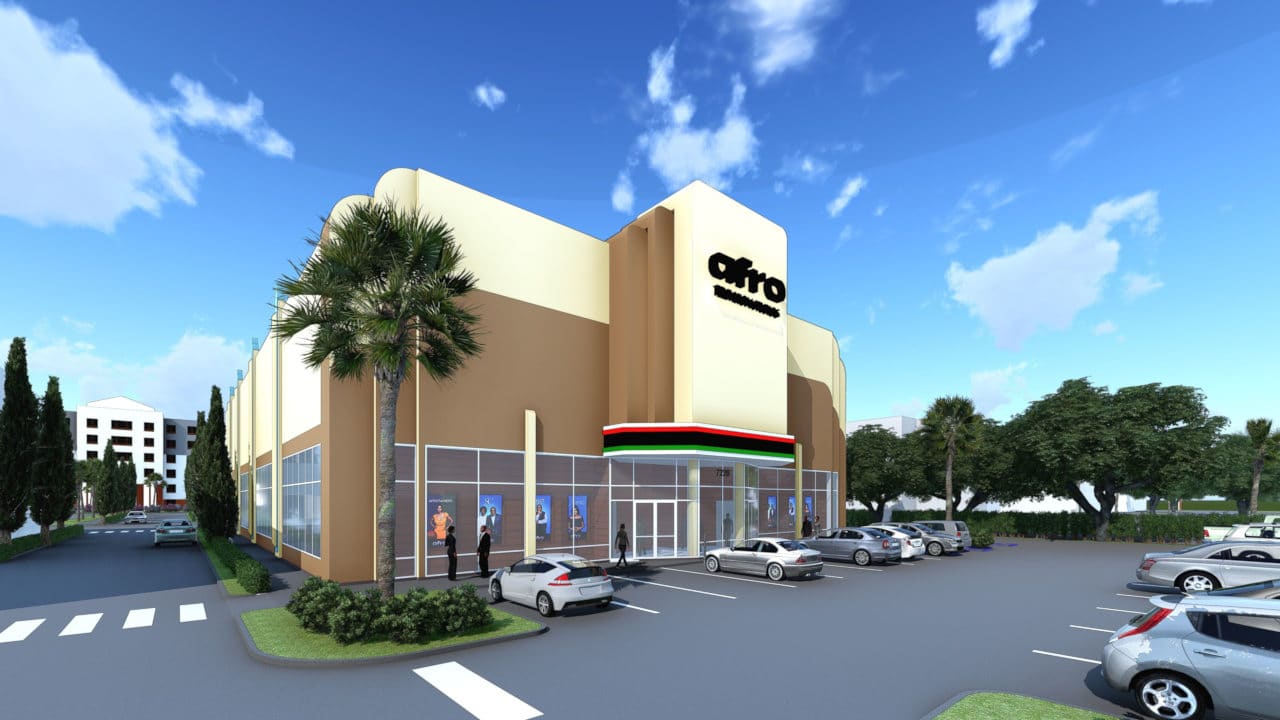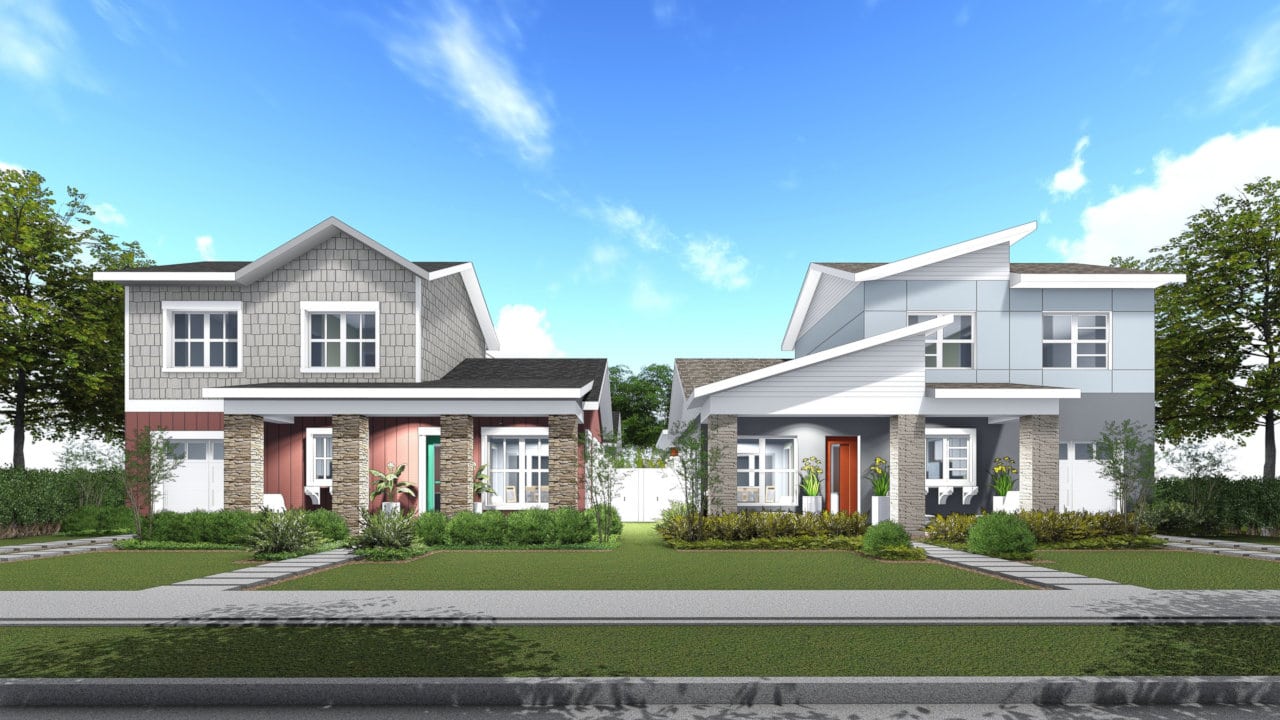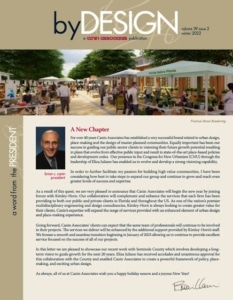Star Power: A New Afrotainment Studio
Canin Associates’ Architecture Studio has had the opportunity to work on a studio remodel design for Afrotainment. Located on International Drive, the television studio is 30,000 square feet.

The existing building lacked character so Canin proposed expanding the center of the existing facade and incorporating a marquee sign above the building entrance. The interior of the building becomes part of the facade with glass windows that allow a series of posters to be viewed from the exterior of the building. The interior of the building contains a theater, offices, and studio spaces. The remodel of this building creates a fully equipped space for Afrotainment to produce high-quality content.



