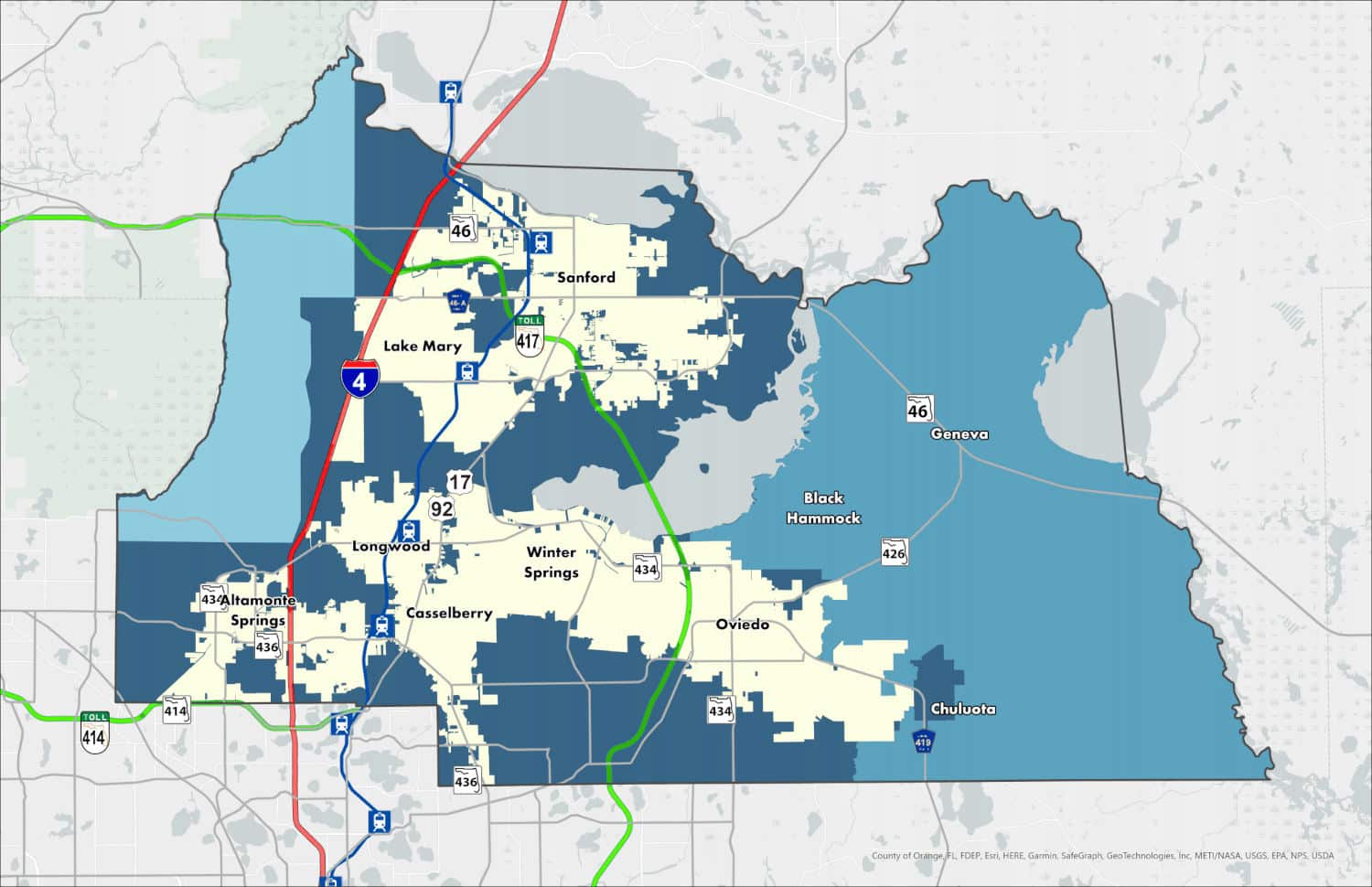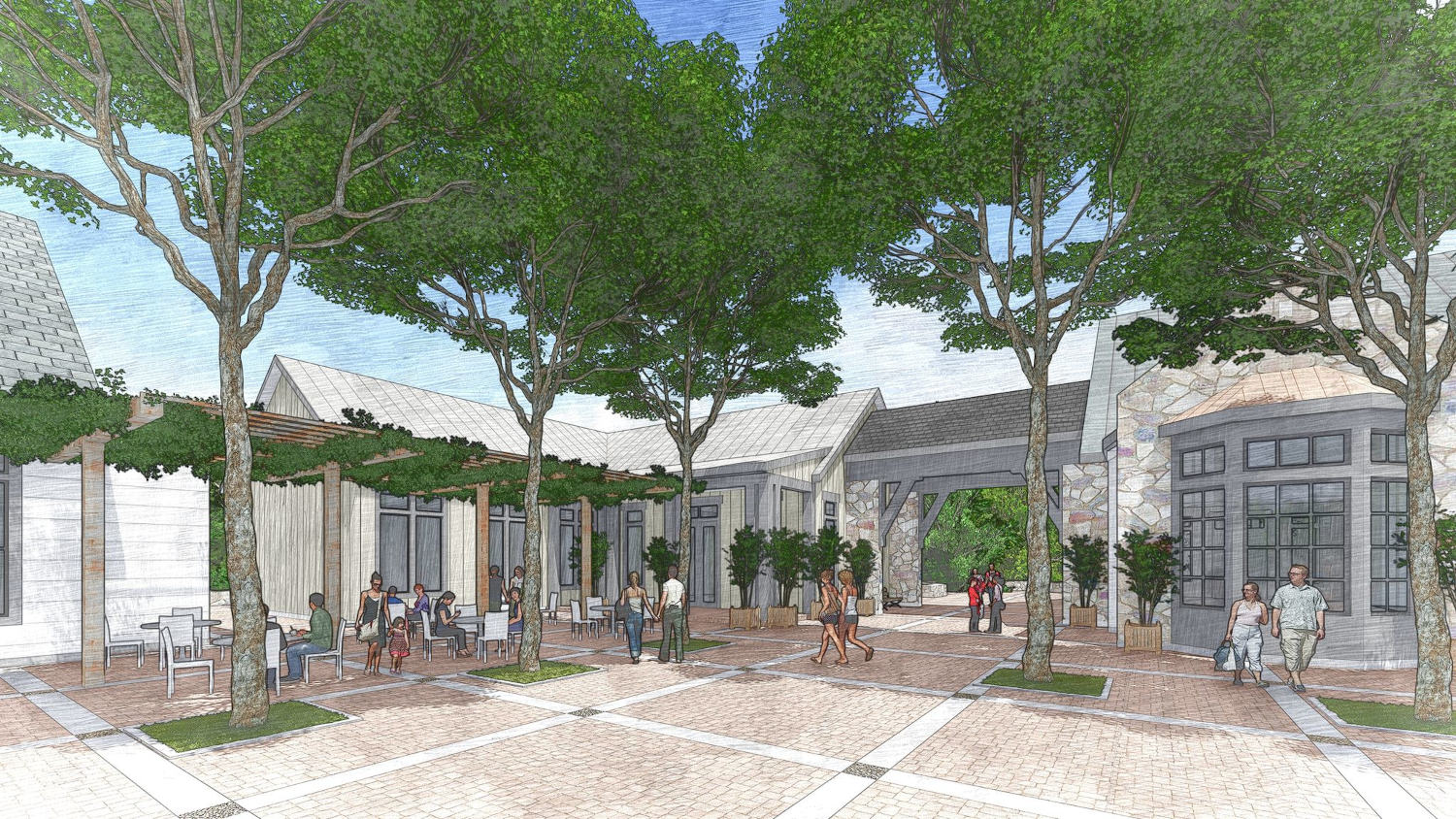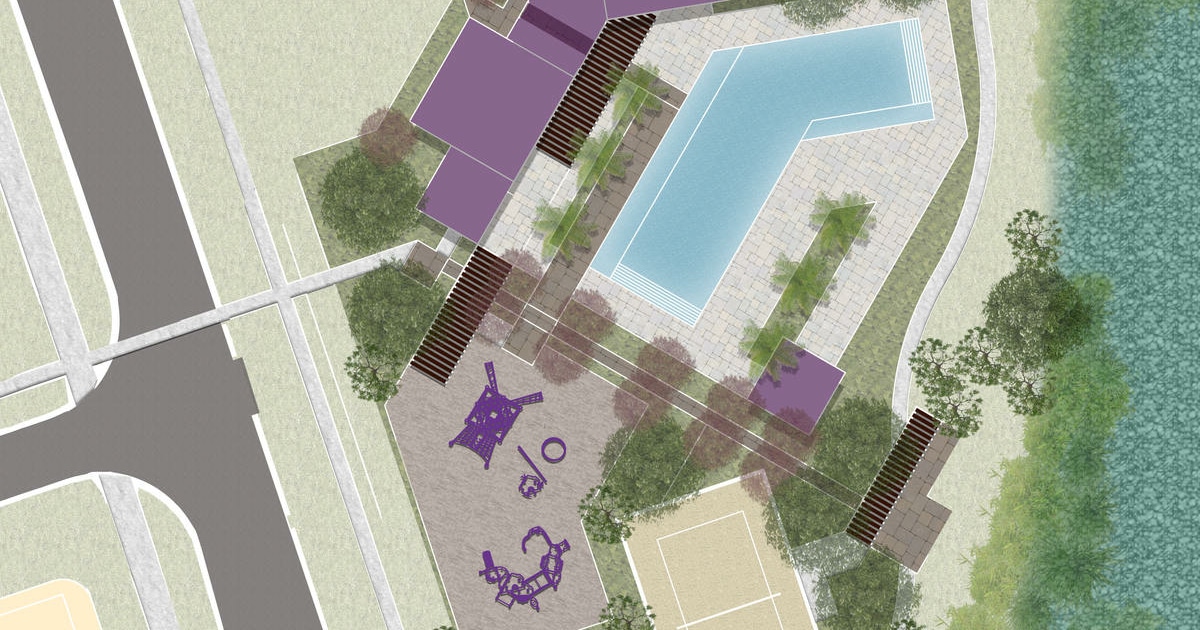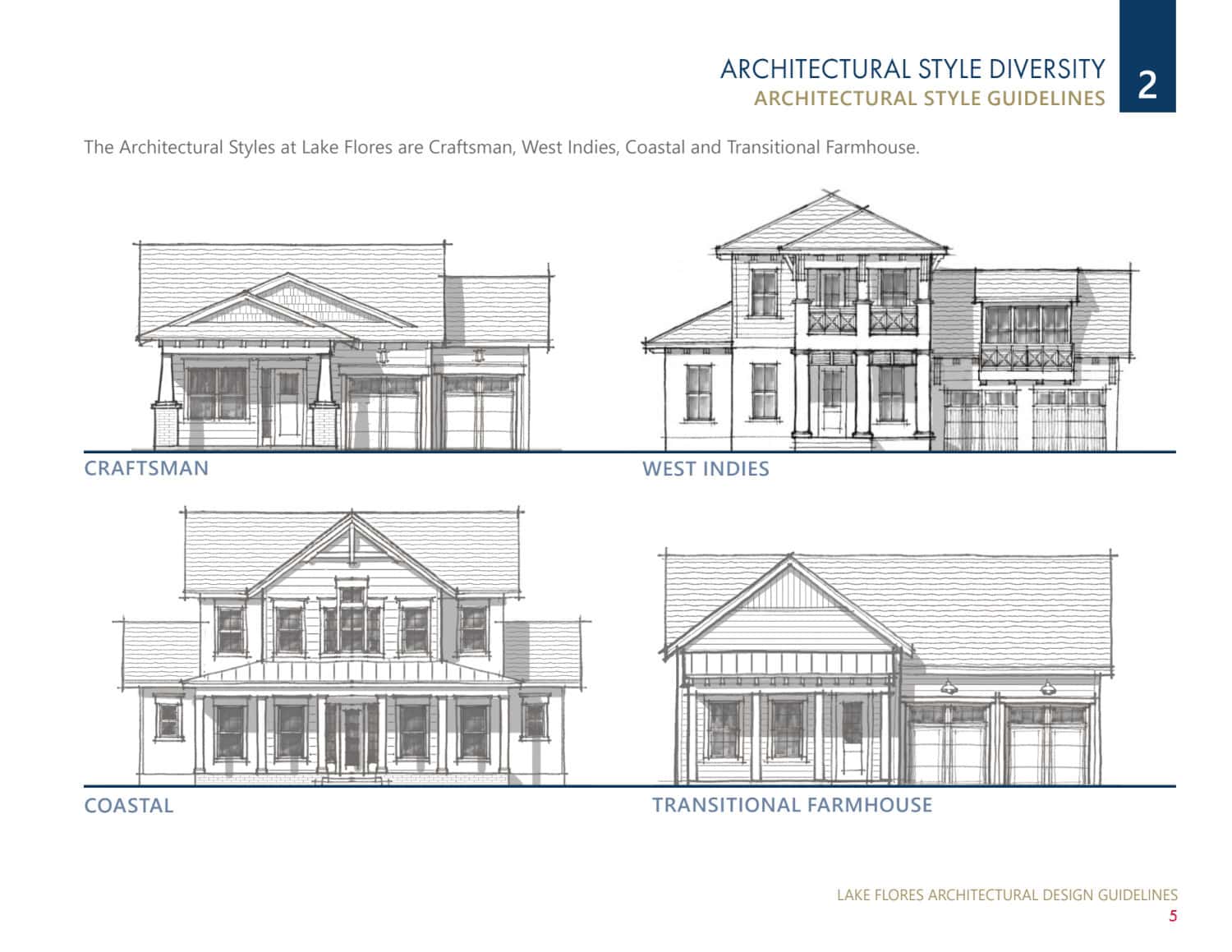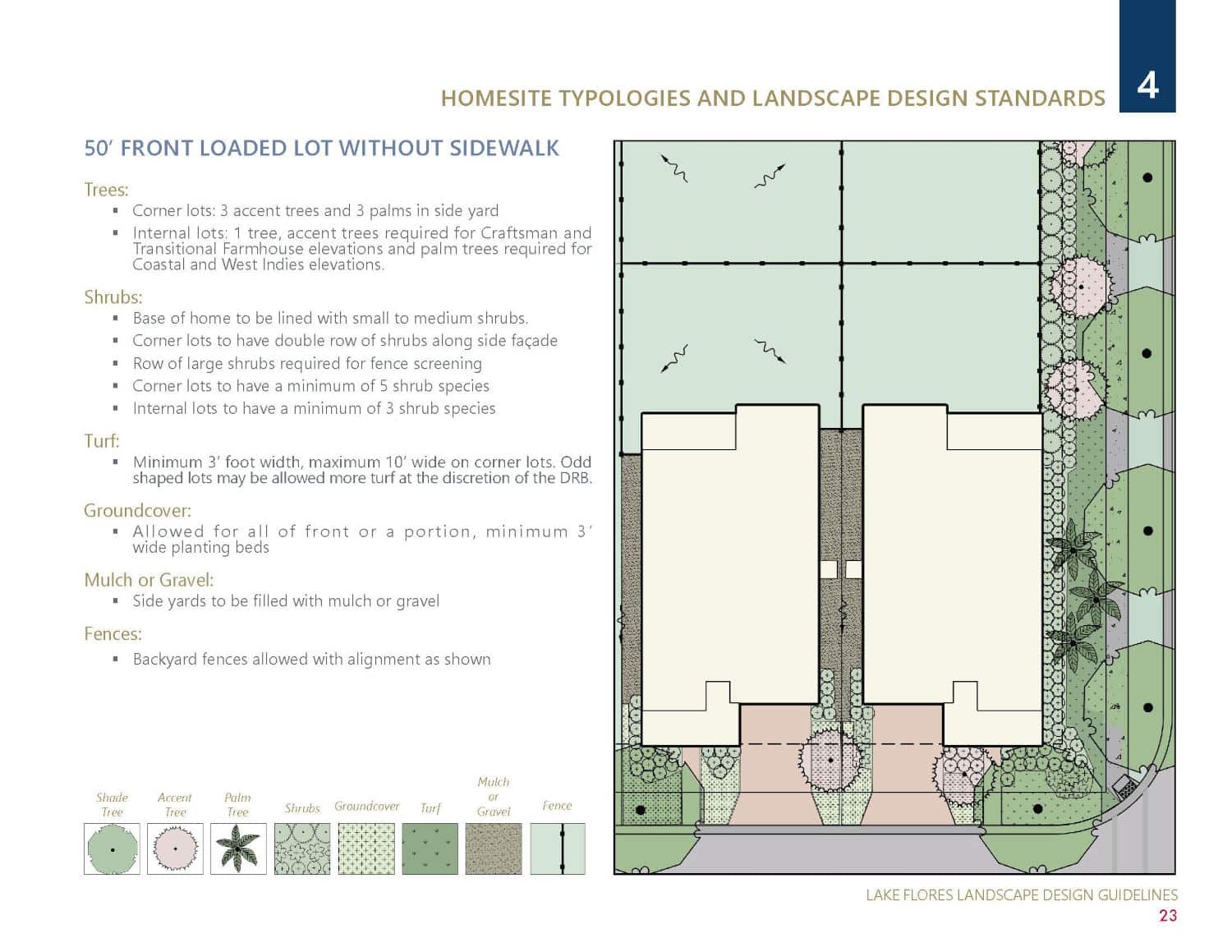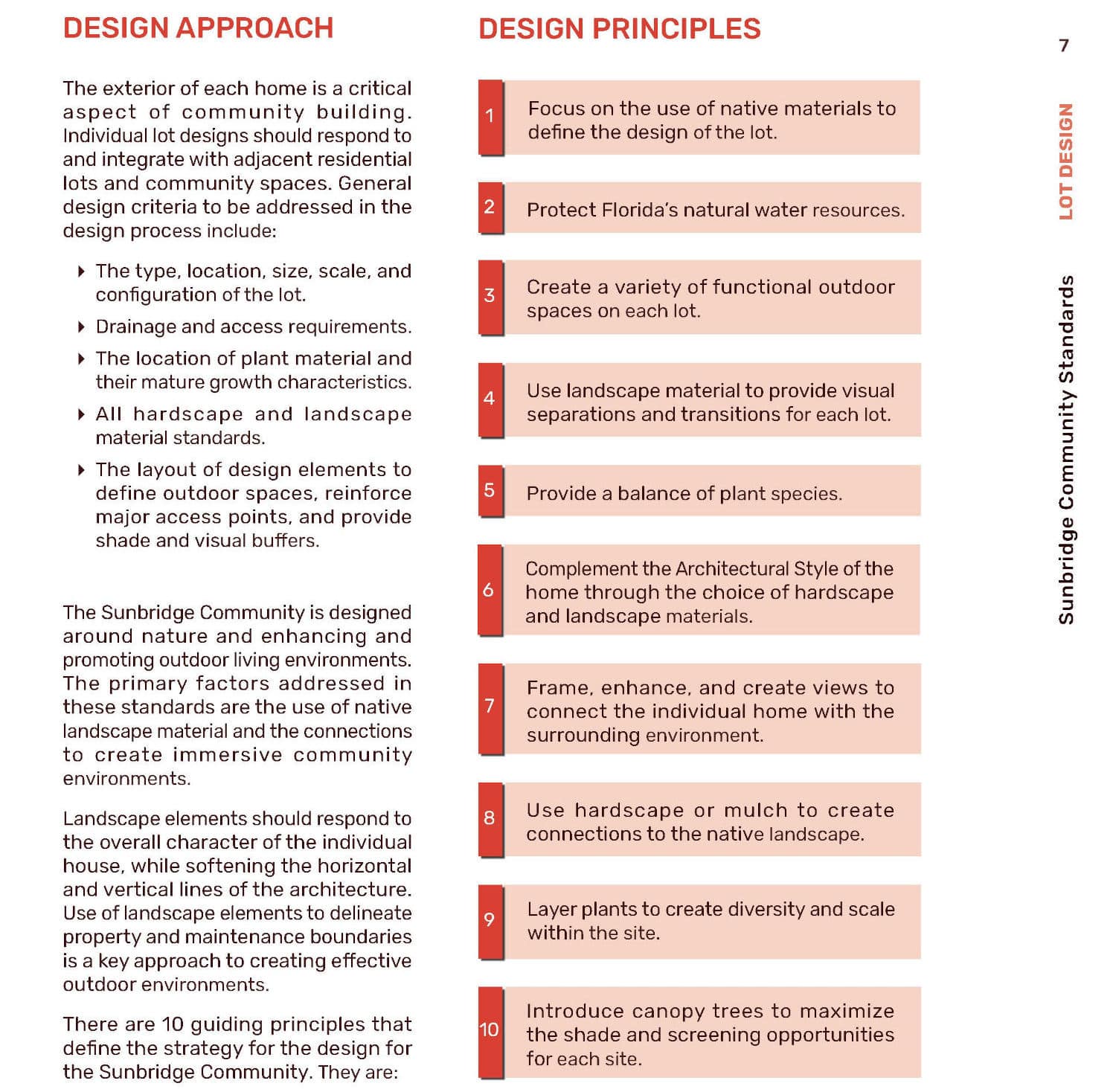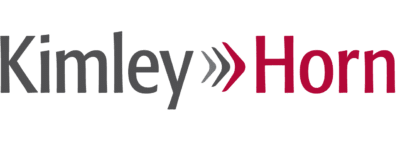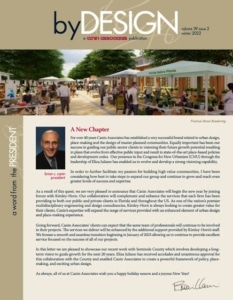Design guidelines are the preferred tool to guide development toward an overall vision for a community and to establish the project branding. The Canin team has been creating these guiding documents as part of the project planning process for decades.
A good set of design guidelines is essentially a kit of parts that gives developers, designers and builders the flexibility to create a wide range of solutions while still maintaining or enhancing the distinct character of the community as a whole. These documents should be created prior to any development commencing. Most municipalities have criteria to control future development such as land use and zoning standards and a broad vision for the community as a whole.
Increased interest in place-making and the quality of the built environment are driving more municipalities to require the development of design guidelines to provide details of design of the public realm, especially related to building architecture and landscape design as part of the approval process. Public sector plans typically operate at a high level of scale, so having comprehensive design guidelines provides a method for design management to influence the character and design of the built community.
Well thought out community guidelines are focused on architectural character, lot configuration, streetscapes, and building materials with details on everything from window treatments to the color of pavers and the types of trees or vegetation each home should have. Design guidelines should not be overly prescriptive in architectural interpretation such as attempting to replicate vernacular design precedents.
By focusing on obtaining solutions that pay great attention to authentic design principles and elements, they allow flexibility for builders to create simple elegant designs with careful attention to scale, proportion and detail. The idea is to create a consistent good design context by using composition, hierarchy, scale, simplicity, symmetry, rhythm and balance. This also helps to foster a more diverse community that can be as attractive as the older neighborhoods that we all revere and love.
Some of our new guidelines are focused on sustainable development techniques, including specifics for implementing a more native plant landscape environment. These documents place significant restrictions on the type and quantity of turf and go beyond the goals of the local water authority by requiring plant materials that require less water and pesticide control.
This effort also lists native plants that are under-utilized in typical residential landscapes and encourages a less manicured and a more natural look for that community.

