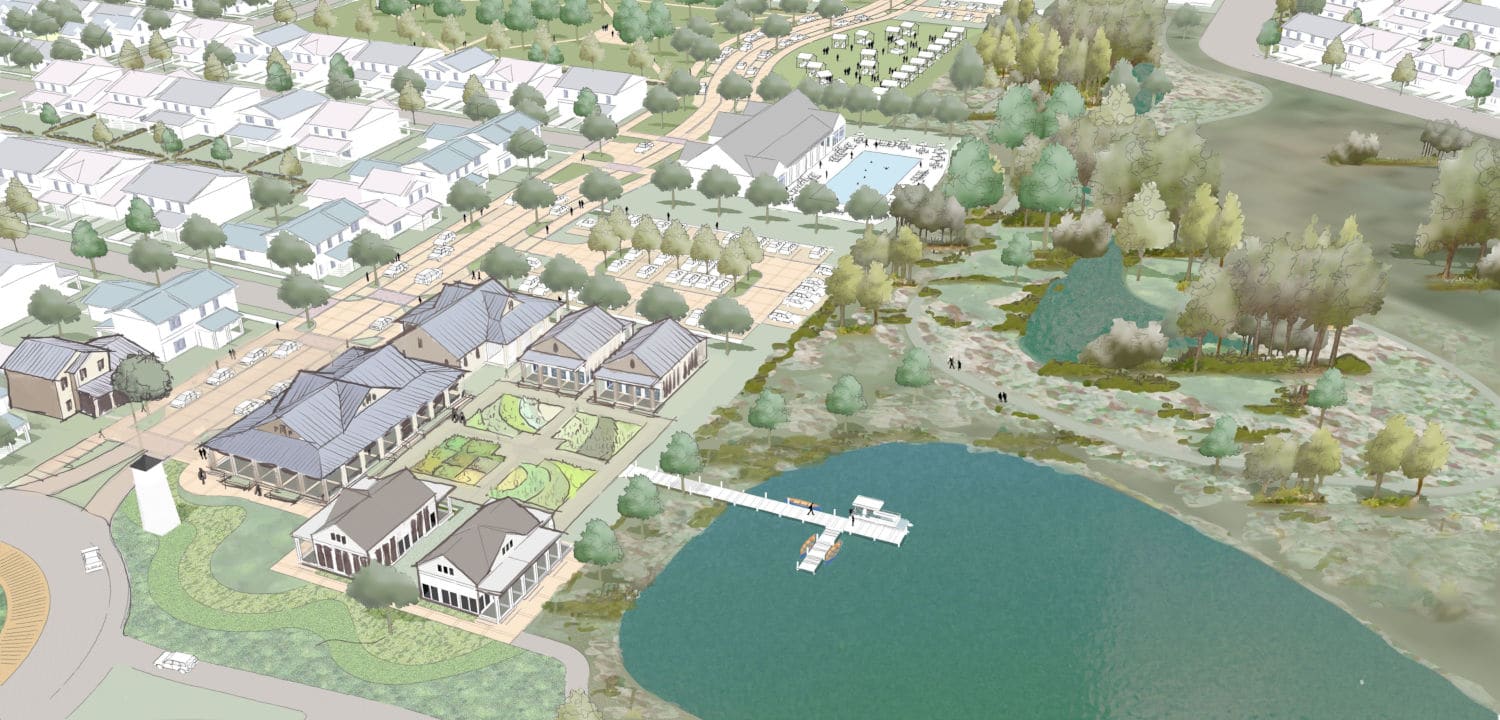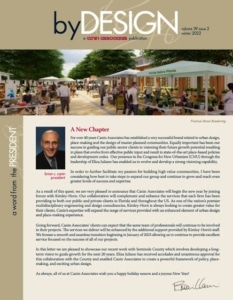Sustanee: Connecting Community in Nature
The Sustane Community Plan has evolved into a cutting edge model of sustainable planning and development. The plan is groundbreaking in that it is envisioned as a 5-generation plan that will sustain its residents for over 100 years. The site is connected to a 706-acre environmental preserve and is close to the University of Central Florida and the Central Florida Research Park. A “Smart Growth” opportunity is to link the neighborhoods to these job centers by e-bikes and pedestrian trails.
Sustanee is a community designed around the interface of people and nature in a new urbanist setting of walkability with 2-lane pedestrian-friendly roads and landscapes that are crafted for shaded walks. Each of the eight neighborhoods will have a variety of housing types organized around a one-acre park. In addition to the 8 central focal points, the community will also have a centralized 3-acre park for the enjoyment of residents and visitors.

The community is intentionally designed around the idea of resident education and active engagement with nature. A special feature of the plan is a commitment to building a Nature/ Education Center building called the Sustanee Community Education Center (SCEC) in the heart of the community. This facility will be open to the general public and will also function as a learning and social center for residents. The SCEC will offer educational programs and meeting events in partnership with the University of Florida, the Institute of Food and Agriculture (IFAS) and other interest groups.
Permanent funding is considered essential to enable the longterm objectives of learning, research and scholarship related to best management practices. To this end, the developer CHCG Land Services will create the Sustanee Foundation at an initial stage in the development. This nonprofit foundation will rely on a guaranteed income stream to sustain the programs in the community which will continue long after the last home is built at Sustanee.


