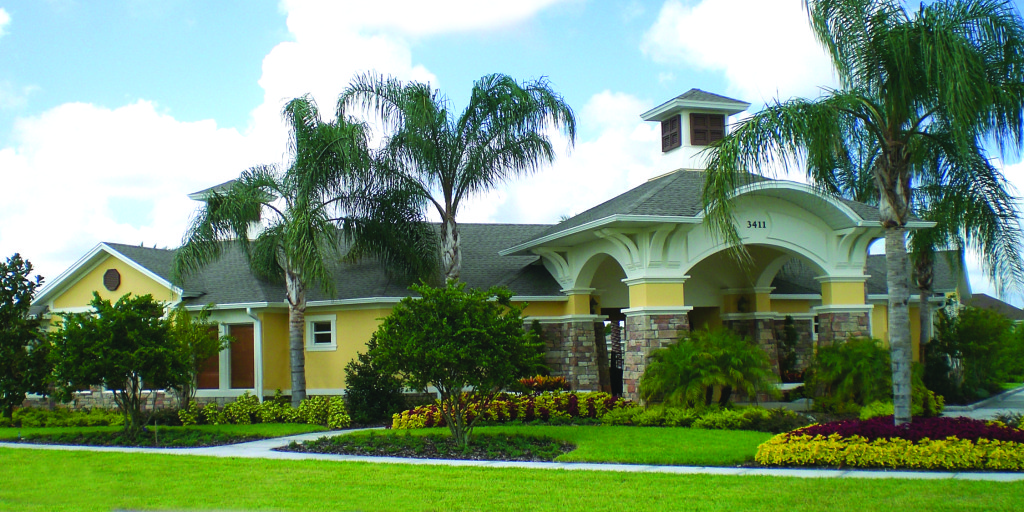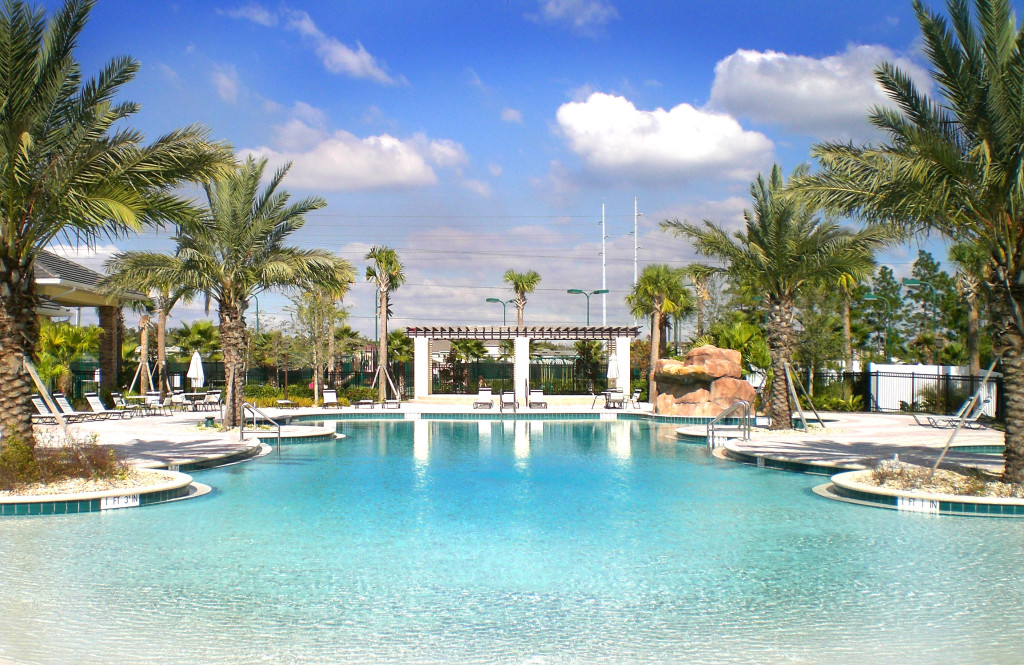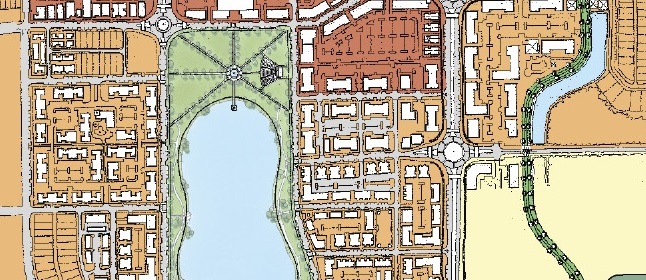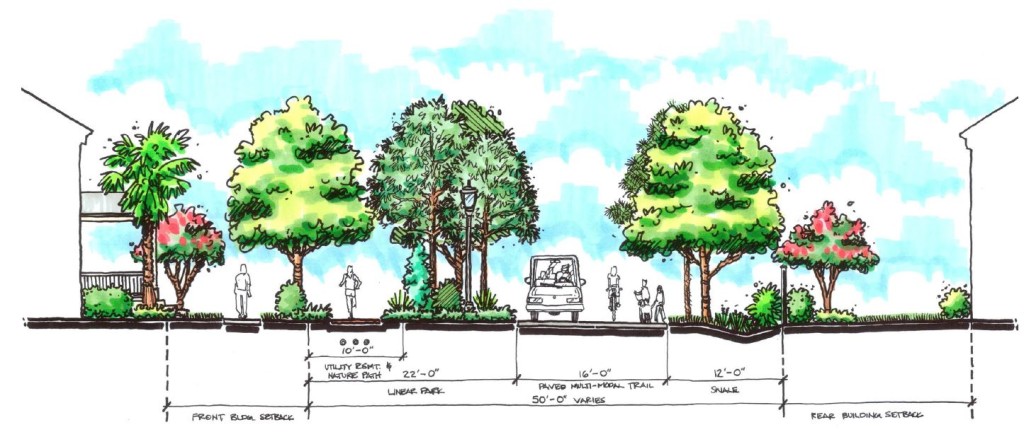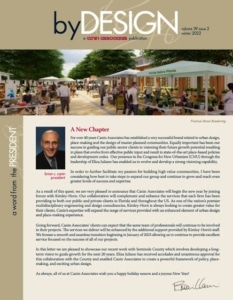2018 Landscape Trends in Community Amenities

Whether you are designing a new community amenity or expanding or renovating an existing amenity, we are all striving to create meaningful places with lasting value. At Canin Associates, we focus on planning and designing great people places. Placemaking creates value in amenity design and landscape design is a huge aspect in placemaking. Designing well-amenitized landscapes provides venues for a variety of experiences and active and passive recreation.
Here are some community design trends we are exploring for 2018 that will help enhance your amenity design.
Water/Food/Play – Making Connections
All great amenities should provide the basics of a pool, some type of food service or cooking equipment and spaces for play. Connecting the dots between these elements is a trend we are seeing. Water-ready table games in the pool, water basketball and volleyball, outdoor kitchens on the pool deck, and age-inclusive splash pads are all trending features that incorporate these elements in creative ways.
Go Beyond the Shopping List
It’s a perennial question for builders and developers: What’s new and trending in amenities? It’s important in the planning stages to take time to think beyond a typical list of amenity elements and consider activities that may be more targeted to your specific project context or anticipated residents. Active items like Pump Tracks are augmenting trail systems for bike experiences. Outdoor fitness circuits and parkour equipment are capitalizing on the Ninja Warrior / Adventure Racing trend. Manufacturers of play equipment are now providing a variety of high quality, internet-linked outdoor fitness equipment.
Other innovative amenities include adding climate-controlled greenhouses for residents where gardening classes can be held. Incorporating art is an important element of placemaking and many communities are providing sculpture in the landscape and even promoting local artists in exterior sculpture garden galleries.
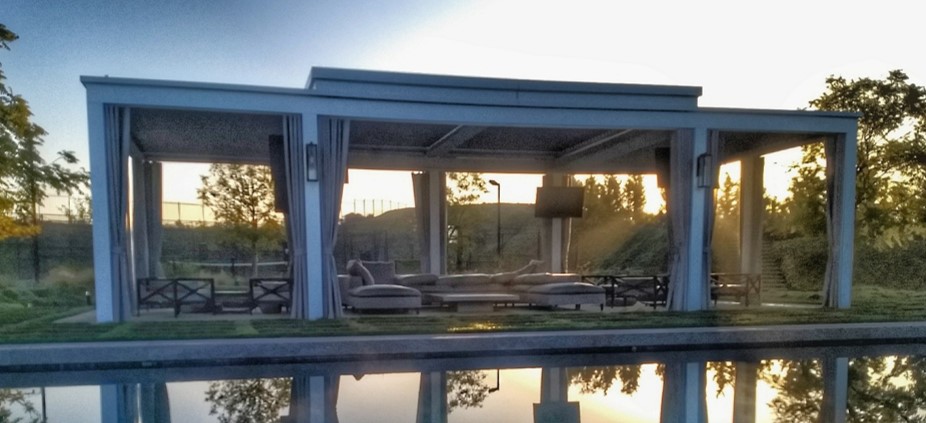
Focus on the Details
Attention to detail is crucial and given the high value placed on creative placemaking in today’s urban designs, it’s no surprise that there are numerous companies pushing the envelope with new materials, lighting and other landscape infrastructure products. In the material world, we are seeing more and more porcelain tile being used as a long term substitute for pavers and stones. Simulated wood remains a very popular aesthetic. Paver companies are continually pushing flexibility with new specialty colors, sizes and aggregate materials for a huge variety of treatments. Many projects are mixing paving techniques for an even larger variety of hardscape combinations.
Innovative for pool construction techniques and materials are available. Cushioned pool floors are a welcome advancement in fitness pools. New stainless steel construction techniques are providing long term viability with flexibility in shape and very creative coping solutions.
Electrical infrastructure for lighting and technology are a must. Lighting options have significantly advanced beyond just LED’s and combining lighting with musical systems are becoming more popular as controls have moved to your tablet. Options for music and show lighting are particularly popular in amenities that feature evening entertainment. Festoon lighting remains highly popular with a variety of commercial construction systems available for long lasting appeal. Internet technology is a must and for 2018, we are seeing builders and developers devote significant time during the planning process to adequately evaluate the network system requirements and plan for long term management. Some developers are moving away from providing Wifi and making deals with providers to move directly into the 5g IoT market. Creatively designed equipment is lacking, but look for a new emphasis on aesthetics in 2018.
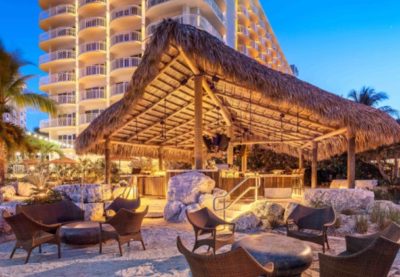
Engaging Spaces
Active spaces are important, but spaces that engage the senses is a new goal. Taking a page from resort design, new amenities are creating immersive spaces that compel the user to return again and again. Many developers recognize that utilizing the rooftop can create a unique community experience and new construction techniques do not obstruct sound water and infrastructure management on the rooftop. Bars, pergolas, kitchens, dining and relaxation are all part of the programmable rooftop. A well thought out community takes advantage of every space, even the spaces left between. Even little spaces can have a big impact when design is given a priority. Add benches, hardscape, color, shade and maybe a grill and you have a community gathering spot in what used to be a simple lawn. New community amenities in 2018 should take advantage of every opportunity, both big and small.
Landscapes that Work
Trails and trail systems remain hugely popular in communities building. Developers are adding value by providing fitness opportunities, tracking and markings along with a hierarchical system that includes comfortable streetscapes for bikers and walkers. Planning for a full trail system up front is crucial. Comfort in the landscape is also critical and inspired shade systems are a necessity. Whether it’s a unique perforated metal structure or a tablet driven operable shade pergola that tracks the sun, look for more creative shade techniques in 2018. Along with creative shade, there is a myriad of options for creatively designed fire pits and inspired furniture choices that are colorful, flexible, durable and contemporary.
Along with exterior athletic equipment advances, builders and developers are recognizing the importance of a wise investment in quality play equipment. Play equipment quickly becomes a liability if it doesn’t work or if maintenance is required too often. Sound choices in quality play equipment are available and manufacturers recognize the need for long term durability. More and more creative play options are available as manufacturers provide customizable components and design assistance for parks and play spaces.
Waterwise landscape is not just a trend, it is being regulated by jurisdictions intent on conserving water and providing a more sustainable landscape. Builders and developers will continue the trend for waterwise landscape design to comply with jurisdictional requirements but also for long term maintenance and replacement value.
Recent landscape architecture trends have highlighted infrastructure as art. We could see more of this in 2018. The trend will show up in custom site furniture integrated in the landscape, benches and signage with interactive Wifi, and contemporary designs for age old landscape elements like fire hydrants. Every opportunity to be innovative and creative with infrastructure adds to the character, enhancing the amenity and therefore the community.
Contact Greg Witherspoon in our Landscape Architecture Studio to see more on Landscape Design Trends for 2018.

