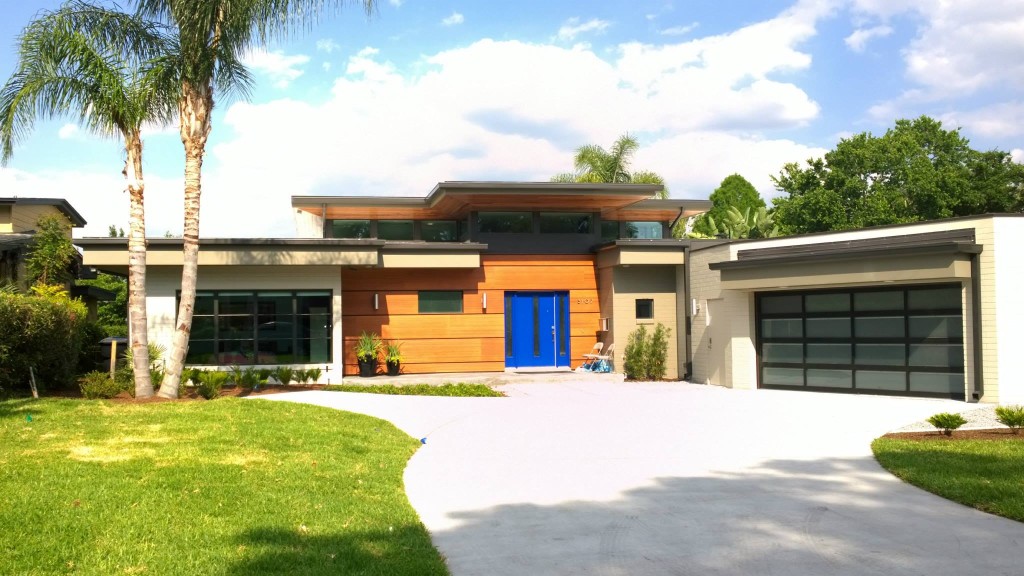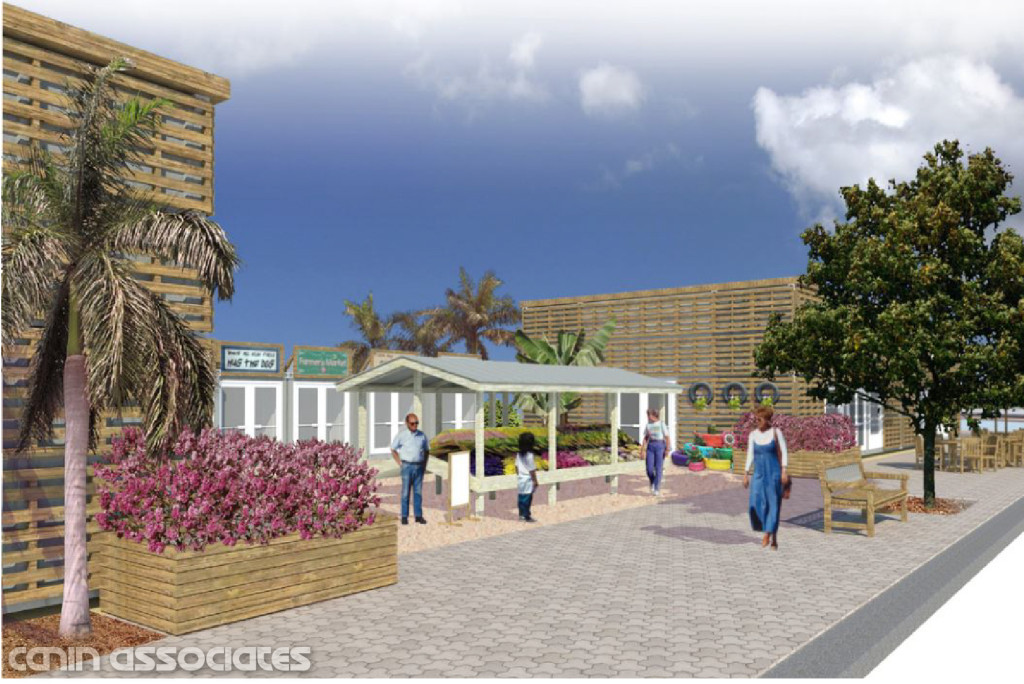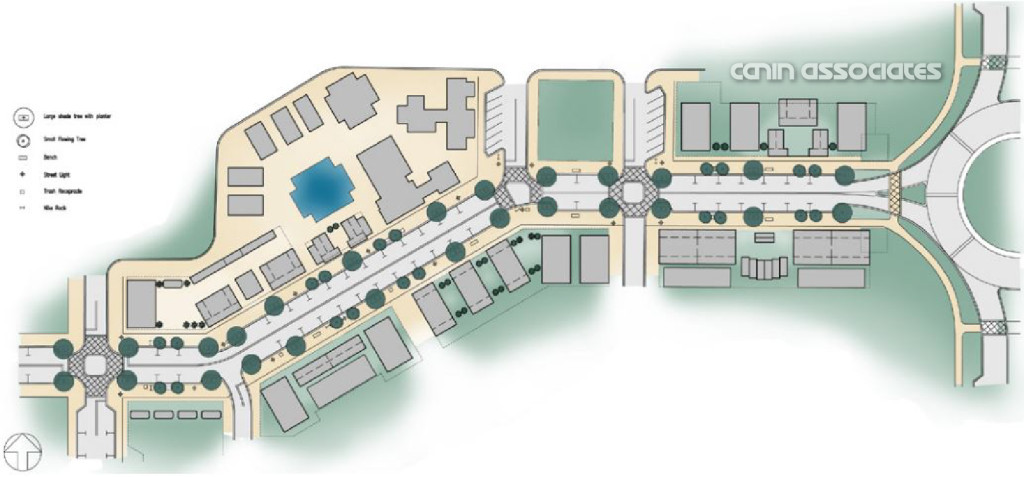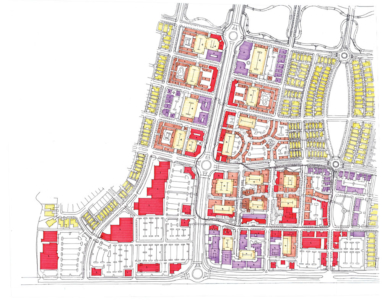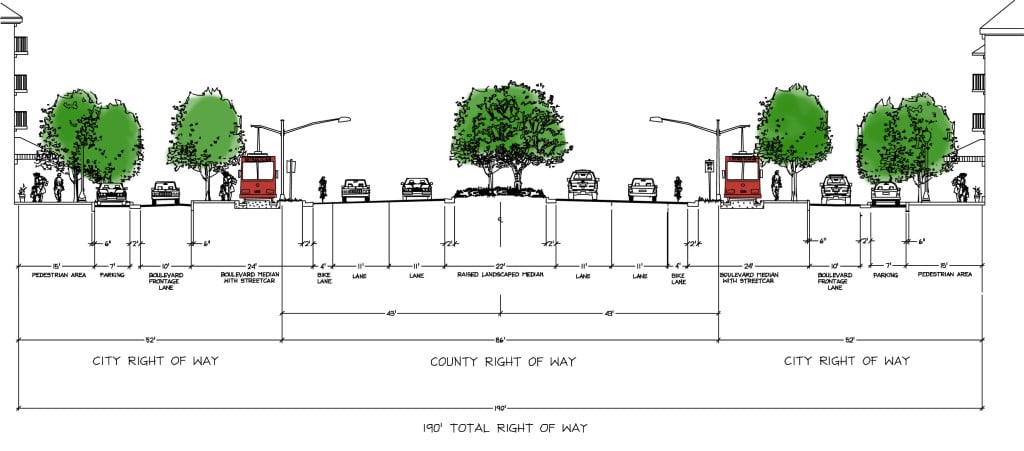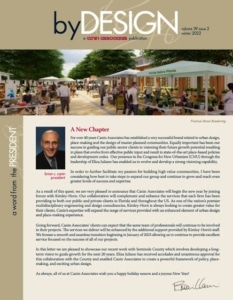Retro-Renovation: How to Bring New Life to an Outdated Floor Plan
Florida has a rich architectural history when it comes to mid-century modern buildings. While the style has become a mainstay in sun-kissed cities like Miami and Orlando, some original features have not stood the test of time. Luckily, a skilled architect can revamp an existing structure to fit today’s needs without losing its historical charm. One example of bringing new life to an old building is 3107 Ardsley Drive, which is featured in this year’s Orlando Parade of Homes.
Photo by Hardwick General Contracting, Inc.
Elements of a Mid-Century Renovation
What makes the Ardsley Drive renovation especially successful is that the designers salvaged many of the original buildings blocks. For example, the keeping of specific walls preserved much of the building’s initial shape. Within the walls, however, an open floor plan accommodates the family’s contemporary lifestyle. Other vintage elements, such as the fireplace, add to the building’s history.
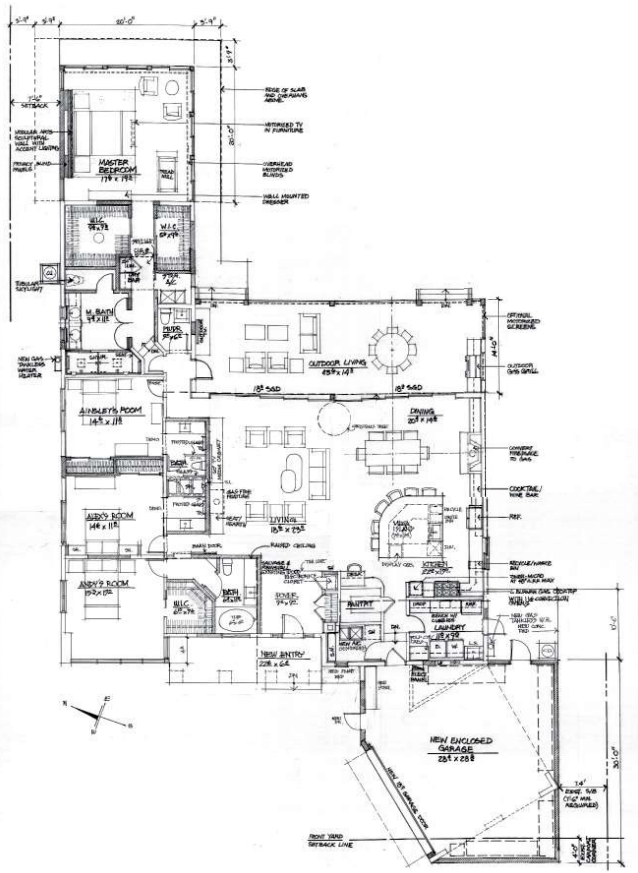
At 3,800 square feet, the four-bedroom, four-bathroom home offers an expansive everyday living space. The house’s size and open-concept layout easily meet today’s needs. Additionally, spacious closets and an oversized garage offer smart storage solutions.
To further the feeling of openness, architects removed visual barriers for a floor plan that now blurs the separation of indoor and outdoor spaces. This seamless transition is supported by natural light from an abundance of clerestory windows. Furthermore, all living spaces (and even the master suite) now feature stunning views of the adjacent lake.
Lastly, this complete remodel afforded architects and builders the opportunity to implement energy-efficient design standards and construction practices. From new windows to energy-saving appliances, the home takes “being green” to heart.
With its sleek transitional-contemporary design and energy-conscious implementation, this retro renovation creates a strong connection between Florida’s vintage architecture and today’s living needs. Having breathed new life into a stagnant design, it’s safe to say that Ardsley Drive is ready for another 50 years.

