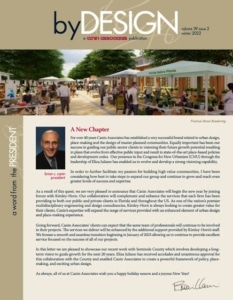For almost 40 years, Canin Associates has been providing urban planning, landscape architecture, and urban design services to our valued clients. Because of this depth of experience, our project portfolio is extensive and diverse. We are confident our projects display the highest standards of quality, creativity, and professionalism, and have chosen to feature several of our designs that we feel best represent “great people places.”
We encourage you to visit this portion of the site frequently as our projects will be updated and rotated on a regular basis. If there is a certain type of project you are looking for, whether in a specific location or with other criteria, please contact us and we will be happy to respond to your request.
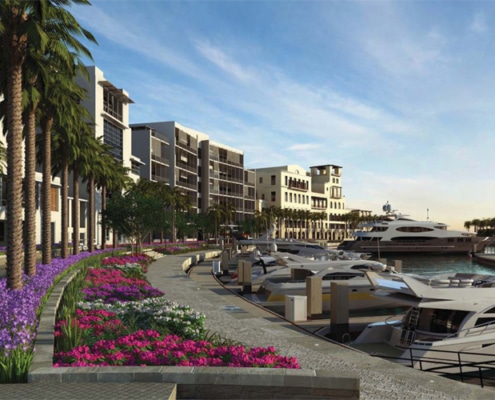
Albany – New Providence, Bahamas
565 acres of Bahamian luxury fostering sustainability.

Avalon Park – Orlando, FL
Avalon Park is a 1,868 - acre new community accommodating 8,500 units in Orlando, Florida
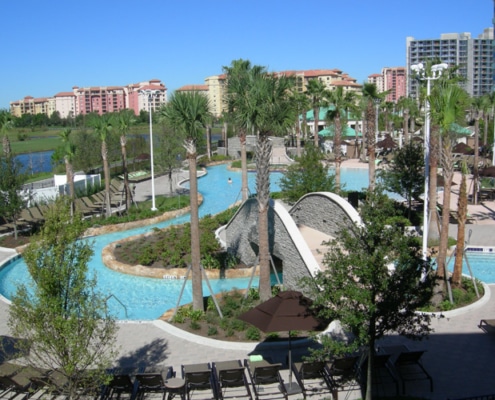
Bonnet Creek Resort – Orlando, FL
Situated on 482 pristine acres, Bonnet Creek has the first Waldorf Astoria hotel outside of New York.
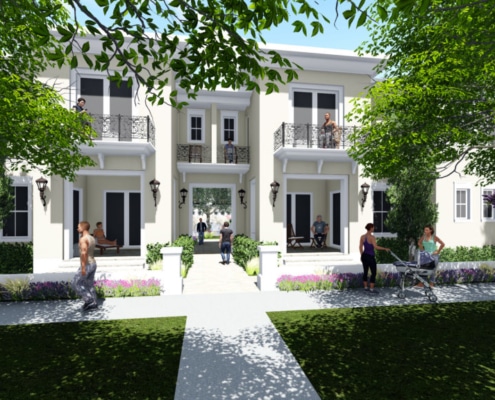
Canin Courtyard Homes
This new courtyard typology is a for-sale condominium product with two cars per unit.
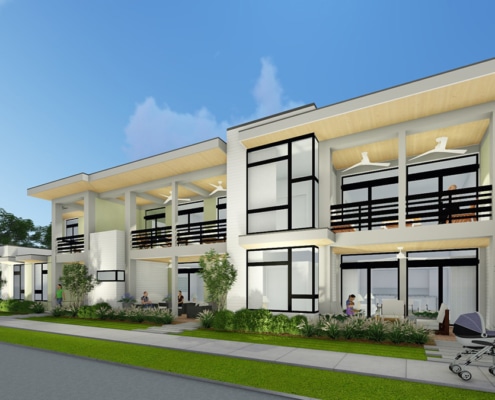
Canin Courtyard Luxury Townhomes
Canin’s luxury courtyard townhomes have a striking modern exterior, while the dramatic interior living spaces have expansive glass doors.
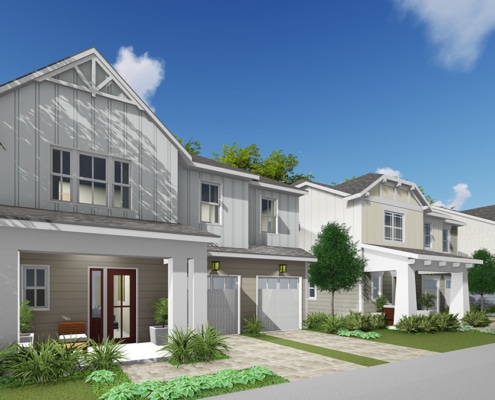
Canin Paseo Cottages
Canin’s Paseo Cottages are designed for high-density projects with new 3-bedroom, 2.5 bath designs that engage the entire yard
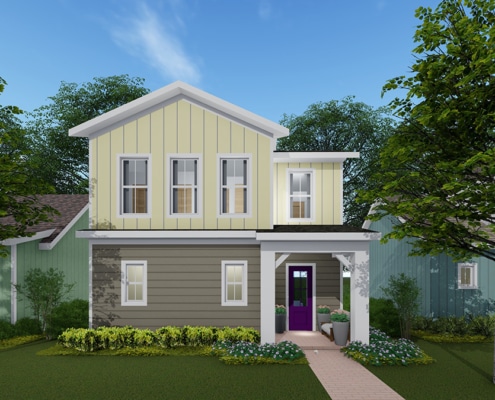
Canin Rental Cottages
One-and two -story floor plan designs that were intentionally created for optimum construction efficiency that is critical in multi family development.
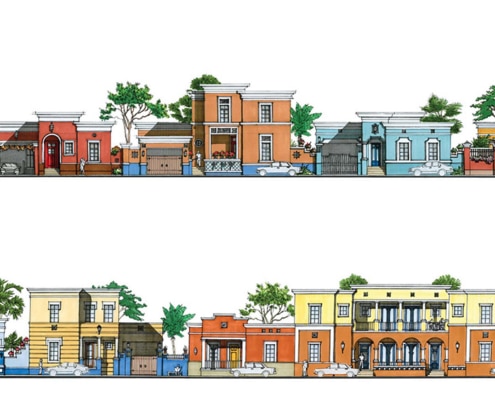
Casitas del Sol Architecture – Yucatán, Mexico
A new community model for growth in the Yucatán Peninsula
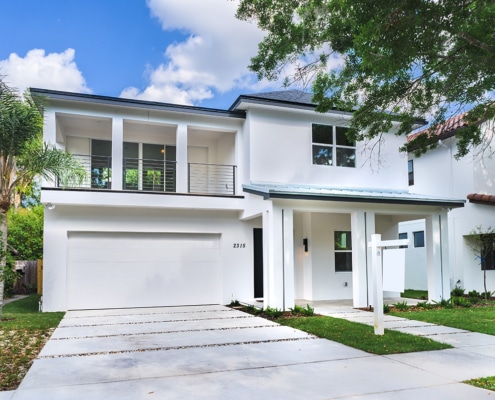
Depauw Avenue in College Park
Using one unique new courtyard custom home plan, Nautilus Homes built the same plan on each lot. One has a Mediterranean appearance, the other Contemporary.
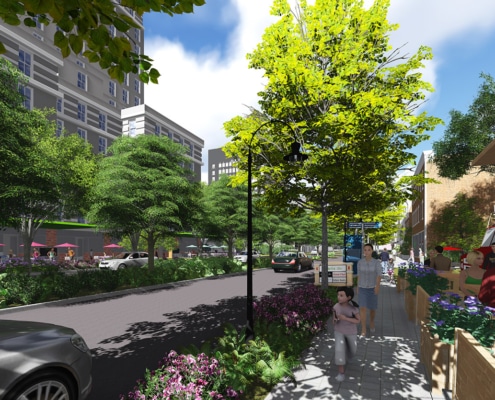
Envision Destin, FL
Envision Destin Gave Residents a New Outlook on Their City

Grande Lakes Resort – Orlando, FL
Five-star Ritz Carlton and four-star J.W. Mariott at the headwaters of the Florida Everglades.
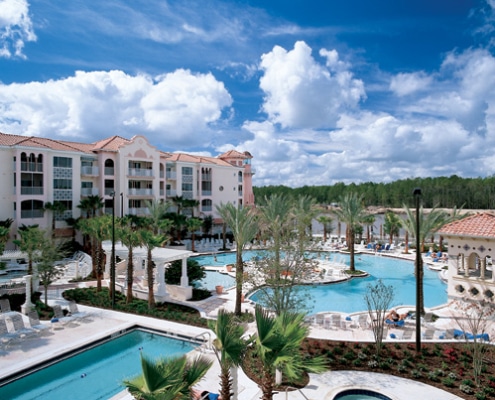
Grande Vista – Orlando, FL
Mariott destination resort featuring the Nick Faldo Golf Institute
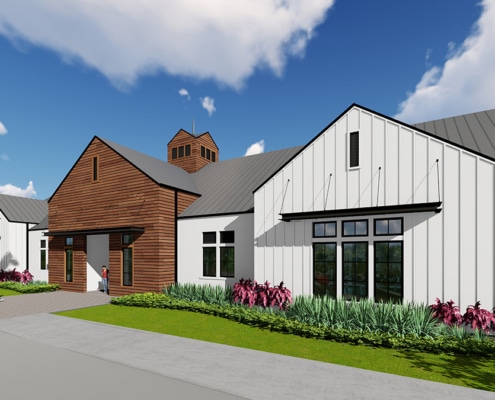
Harmony West Amenity Center
Canin Associates designed this beautiful community clubhouse for the Central Florida community of Harmony West in the modern farmhouse style.
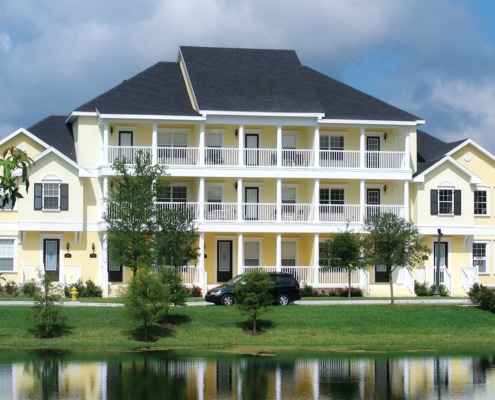
Jesup’s Reserve – Winter Springs, FL
Two- and three- story townhomes at the center of a desirable community.
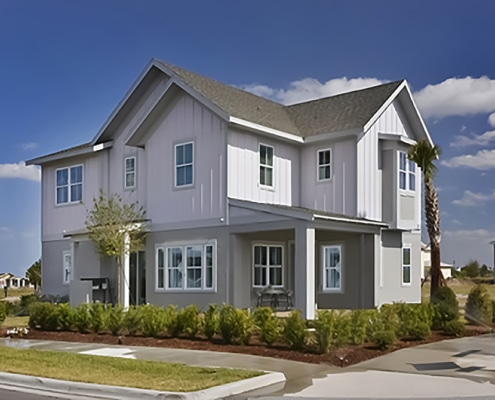
Jewel Boxes at Lake Nona
These craftily designed homes of smaller square footage and exceptionally efficient layouts are designed for the challenging price bands of first-time buyers

Lake Club – Manatee County, FL
Luxurious upscale living amidst a tuscan landscape.
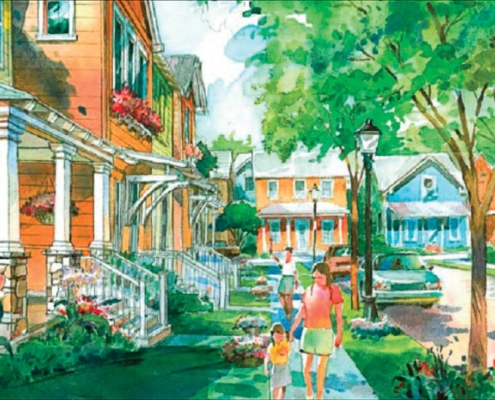
Lake Flores – Manatee County, FL
Lake Flores is a 1,300 acre infill development in Manatee County on the Gulf Coast of Florida
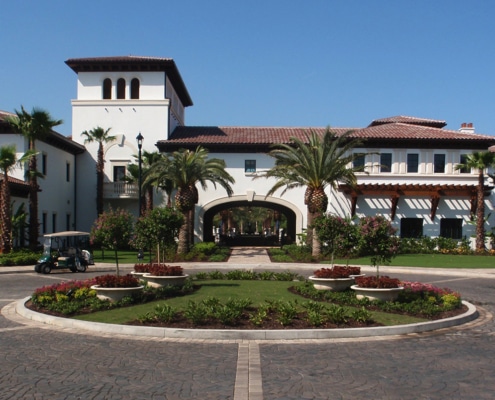
Lakeshore Reserve – Orlando, FL
Lakeshore Reserve continues the excellence set forth by the luxurious Grande Lakes Orlando campus.Located at the headwaters of the Florida Everglades, Lakeshore Reserve features 96 townhome and villa timeshare units.
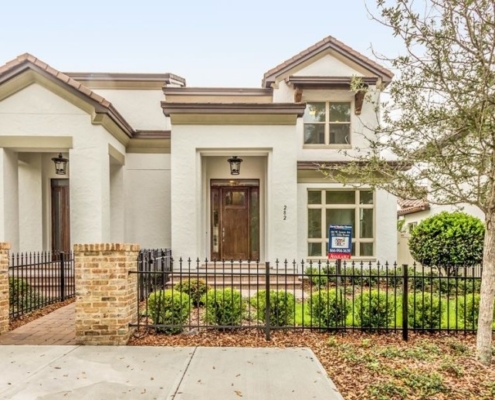
Lyman Paired Villas
Open floor plan in a luxury duplex
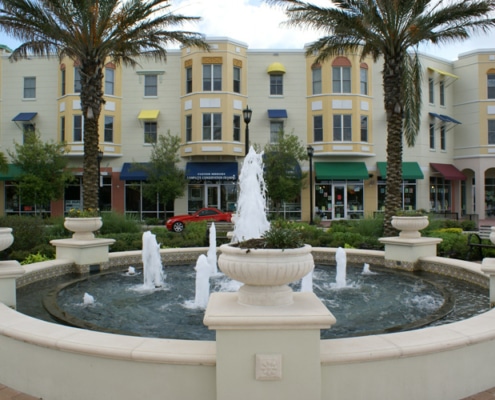
Main Street at Lakewood Ranch, FL
Pedestrian friendly main street conducive to social interaction.
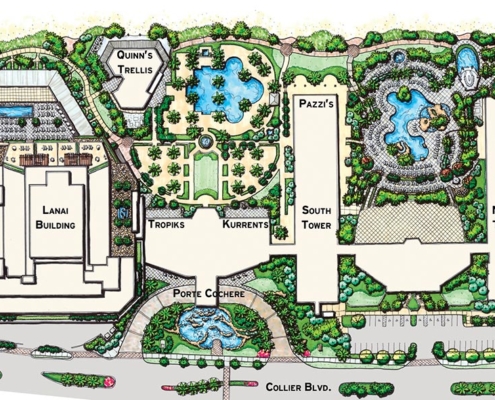
Marco Island Marriott Beach Resort – FL
The new J.W. Marriott Marco Island Beach Resort, Florida
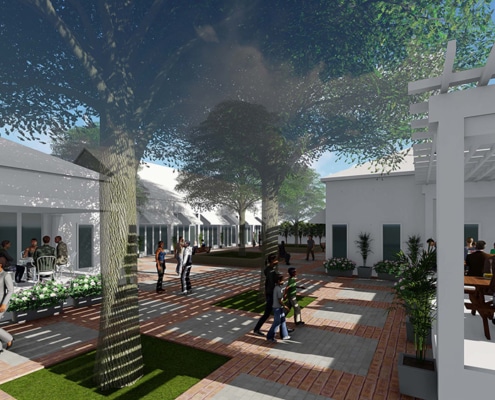
Mercy Drive Vision Plan – Orlando, FL
This community-driven plan will help guide public and private investment within the study area.
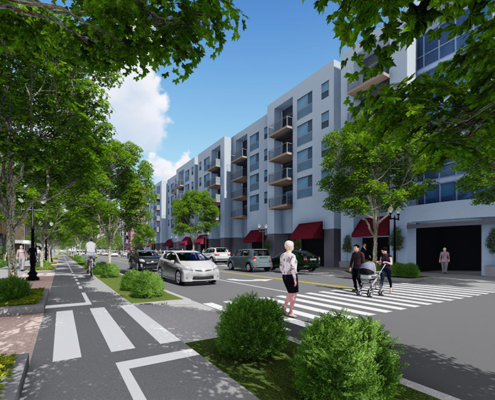
North Quarter Transportation Vision – Orlando, Florida
Award-winning design effort with the potential to improve safety and quality of life in a quickly evolving Orlando neighborhood.
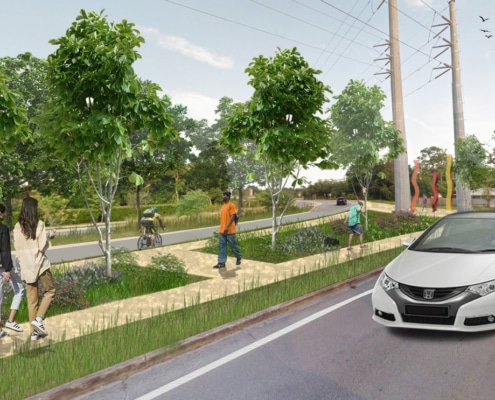
North Winter Park Drive Small Area Study
3,200 acre community in central Florida focused on active living.
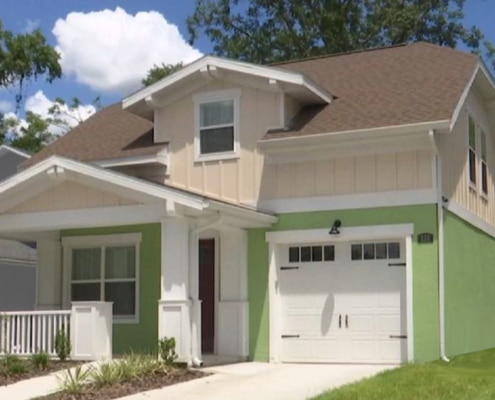
Orlando Downtown Infill Lots
This series of new home plans fit on non-conforming (undersized) infill lots and are crafted with strong curb appeal.
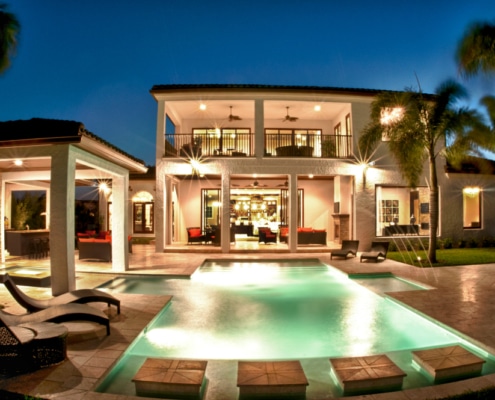
Palazzo Lago – Windermere, FL
Award winning combination of classic and cool.

Palmira – Naples, FL
Mediterranean influenced mixed-use and residential resort community
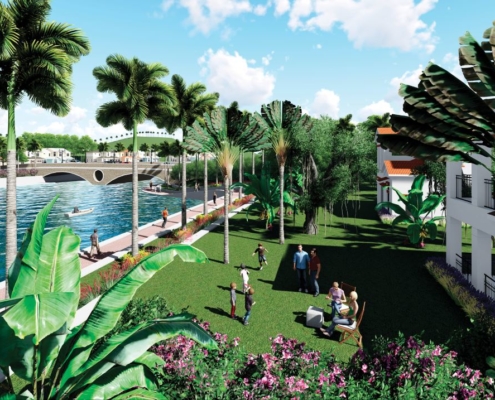
Panama Pacifico – Panama
A showcase for 21st century development in an international setting and will provide the Country of Panama with an economic base and room to grow
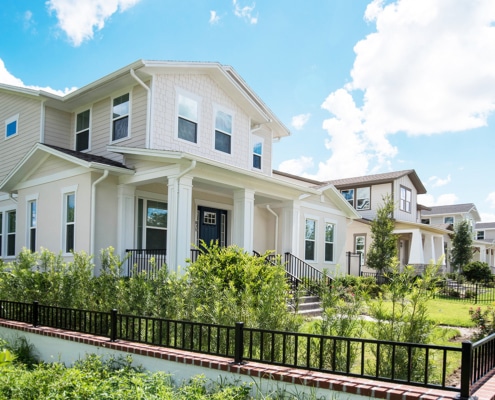
Park West
David Weekley Homes commissioned Canin Associates to develop new home designs for a unique and challenging infill site in Winter Park, Florida
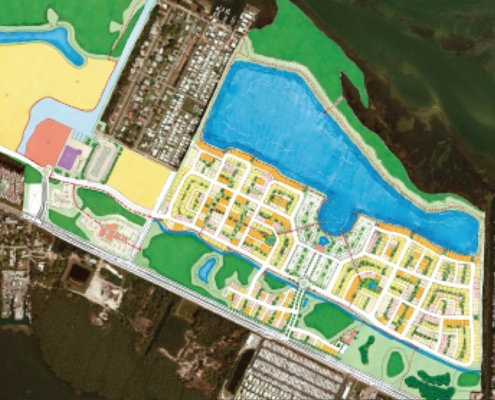
Penninsula Bay – Manatee County, FL
Peninsula Bay is a new master planned infill community in Manatee County, Florida
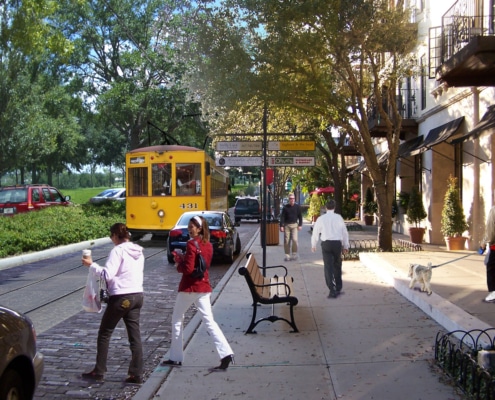
Restoration – Edgewater, FL
5,000+ acre Smart Growth community implementing state-of-the-art planning principles

Reunion Water Park – Osceola County, FL
Five acres of lazy rivers, water slides and the ultimate in resort pools.
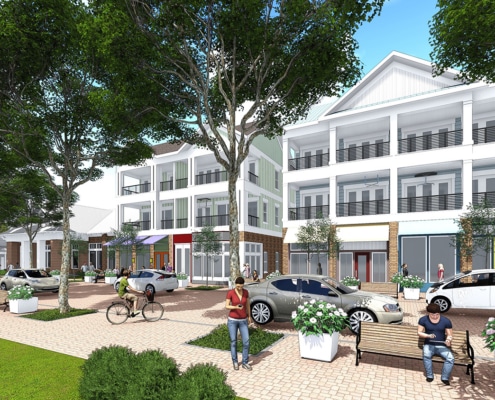
Riverton Village Center – Chattanooga, TN
This Village Center amenity serves as a “third place” around a central park for this new 217 acre master planned community.
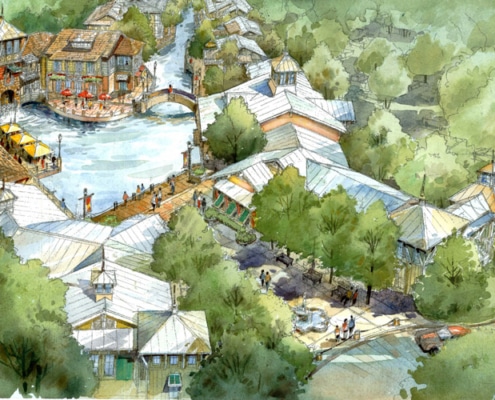
Rivertown – St. Johns County, FL
Phased town center alongside the banks of the St. Johns River

S.R. 50 Bus Rapid Transit Station Area Analysis
3,200 acre community in central Florida focused on active living.

Sandpearl Resort – Clearwater Beach, FL
Refined 5-star on luxury on 700 feet of Clearwater Beach
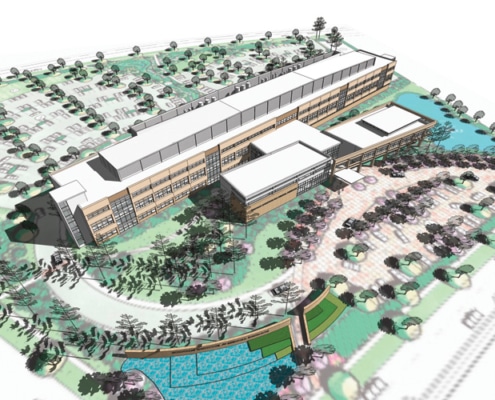
Sanford-Burnham Institute – Orlando, FL
Research center anchoring the Lake Nona Science and Technology Park

Solivita Community – Poinciana, FL
3,200 acre community in central Florida focused on active living.
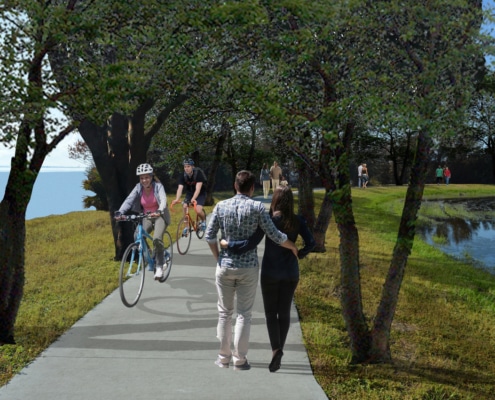
Titusville Vision Plan – Titusville, FL
Titusville Tomorrow builds on the City’s unique position in Central Florida and the Space Coast.
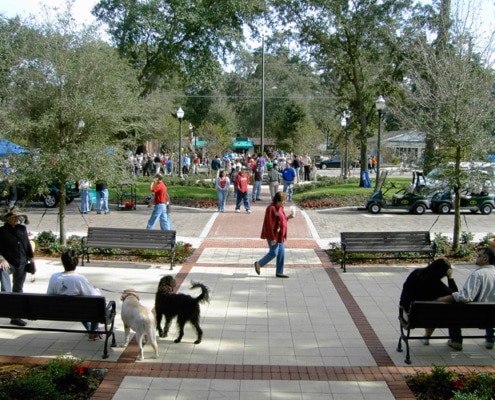
Town of Windermere, FL
Vision planning with community involvement for downtown redevelopment.
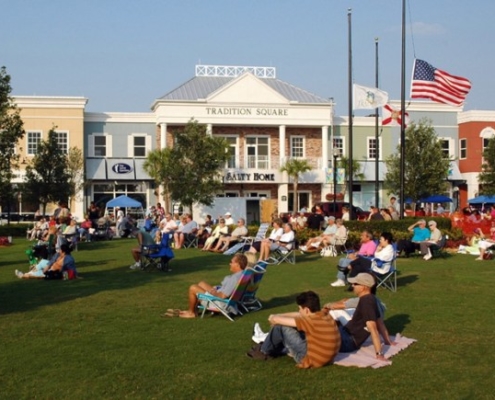
Tradition – St. Lucie County, FL
One of the most successful master-planned communities on the east coast.
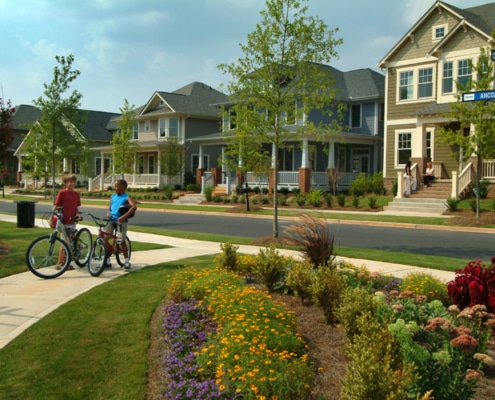
Tributary – Douglas, GA
1,475-acre community exemplifying small town atmosphere


